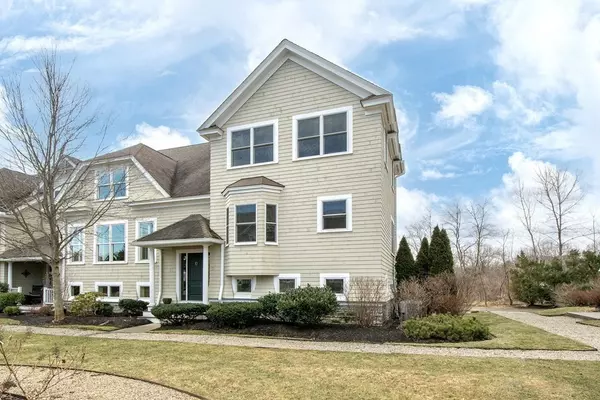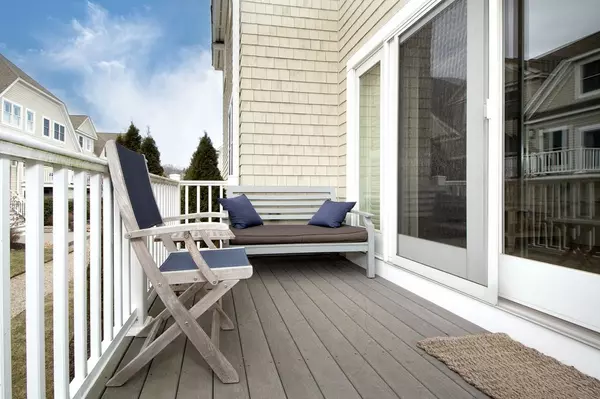For more information regarding the value of a property, please contact us for a free consultation.
Key Details
Sold Price $980,000
Property Type Condo
Sub Type Condominium
Listing Status Sold
Purchase Type For Sale
Square Footage 2,378 sqft
Price per Sqft $412
MLS Listing ID 73077670
Sold Date 04/18/23
Bedrooms 2
Full Baths 2
Half Baths 1
HOA Fees $577/mo
HOA Y/N true
Year Built 2008
Annual Tax Amount $8,640
Tax Year 2023
Property Description
Experience coastal living in the sought after Riverway residences along the Hering River. Sun-filled 3 level end unit townhouse with a warm and inviting atmosphere offers the perfect blend of relaxation and beauty. The main level features an open concept floor plan. The living room opens to the deck that provides an abundance of natural light. Eat-in-kitchen features granite countertops, stainless steel appliances and a breakfast bar. First floor primary suite features dual vanities and oversized shower. Upstairs you'll find a media room perfect for private space, home office or family living; full bath and a second large bedroom with a walk-in closet and storage. Other notable features include hardwood floors, gas fireplace, deck and a two car garage. Bonus finished basement for gym/guests. Enjoy the public marina just steps away with multiple water recreations. Walking trails conveniently located close to shops, restaurants and all the amenities Scituate harbor has to offer.
Location
State MA
County Plymouth
Zoning RES
Direction Route 3A around the rotary towards Scituate Harbor Right at Riverway
Rooms
Basement Y
Primary Bedroom Level First
Kitchen Flooring - Hardwood, Dining Area, Countertops - Stone/Granite/Solid, Kitchen Island, Open Floorplan, Recessed Lighting, Stainless Steel Appliances, Lighting - Pendant
Interior
Interior Features Cable Hookup, Media Room, Bonus Room
Heating Forced Air, Natural Gas
Cooling Central Air
Flooring Wood, Tile, Laminate, Flooring - Hardwood
Fireplaces Number 1
Fireplaces Type Living Room
Appliance Range, Dishwasher, Microwave, Refrigerator, Washer, Dryer, Gas Water Heater, Utility Connections for Gas Range, Utility Connections for Gas Oven
Laundry First Floor, In Unit
Exterior
Exterior Feature Decorative Lighting, Professional Landscaping
Garage Spaces 2.0
Community Features Public Transportation, Shopping, Walk/Jog Trails, Medical Facility, Bike Path, House of Worship, Marina, Public School, T-Station
Utilities Available for Gas Range, for Gas Oven
Waterfront Description Waterfront, Beach Front, Dock/Mooring, Marina, Marsh, Public, Ocean, 1/2 to 1 Mile To Beach, Beach Ownership(Public)
Roof Type Shingle
Garage Yes
Building
Story 2
Sewer Public Sewer
Water Public
Schools
Elementary Schools Jenkins
Middle Schools Gates
High Schools Shs
Others
Pets Allowed Yes w/ Restrictions
Read Less Info
Want to know what your home might be worth? Contact us for a FREE valuation!

Our team is ready to help you sell your home for the highest possible price ASAP
Bought with Lina Kriva Homes International Group • Keller Williams Realty Boston-Metro | Back Bay
GET MORE INFORMATION





