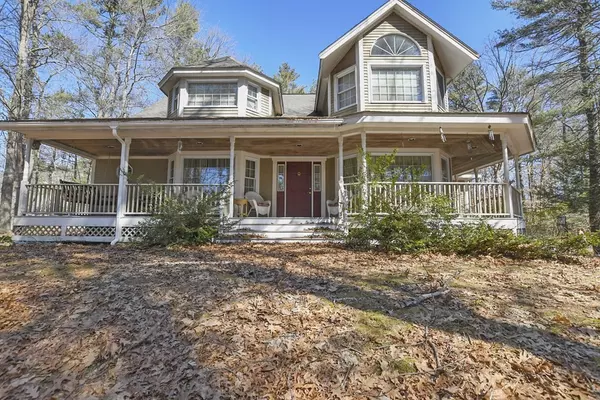For more information regarding the value of a property, please contact us for a free consultation.
Key Details
Sold Price $855,000
Property Type Single Family Home
Sub Type Single Family Residence
Listing Status Sold
Purchase Type For Sale
Square Footage 3,005 sqft
Price per Sqft $284
MLS Listing ID 73093449
Sold Date 05/02/23
Style Colonial
Bedrooms 3
Full Baths 2
Half Baths 1
Year Built 1993
Annual Tax Amount $10,096
Tax Year 2023
Lot Size 1.790 Acres
Acres 1.79
Property Description
Welcome home! Well maintained colonial tucked away on a large wooded lot! W/ over 1.5 acres of land, this home provides peace & quiet, while still being minutes away from numerous restaurants & shops! Enter in through the open foyer. You're greeted w/ beautiful hardwood flooring all throughout. The kitchen offers a breakfast bar for 2, gas stove, & ample counter/cabinet space. There is a separate formal dining room w/ pocket doors and a formal sitting area. The living room boasts large picture windows, sky-high vaulted ceilings, & a fireplace. 1st floor primary bedroom has large walk-in closet & a private en-suite w/ a shower stall & jacuzzi tub! 1/2 bath & laundry room complete 1st floor. 4 additional bedrooms and 2 bathrooms on level 2. This house doesn't lack space! Outside find the beautiful wrap around wooden deck. The additional back deck is ideal for outdoor entertaining! Large basement w/ tons of storage & a 3 car garage! Don't miss out - see all this home has to offer!!
Location
State MA
County Essex
Zoning R
Direction Route 1 to Haverhill Street to Leslie Road
Rooms
Family Room Flooring - Hardwood, Recessed Lighting
Basement Full, Walk-Out Access, Interior Entry, Concrete, Unfinished
Primary Bedroom Level First
Dining Room Flooring - Hardwood, Deck - Exterior, Exterior Access
Kitchen Flooring - Hardwood, Pantry, Kitchen Island, Recessed Lighting, Gas Stove
Interior
Interior Features Bathroom - Half, Cable Hookup, Recessed Lighting, Bathroom, Living/Dining Rm Combo, Central Vacuum, Other
Heating Forced Air, Natural Gas
Cooling Central Air
Flooring Tile, Carpet, Hardwood, Flooring - Stone/Ceramic Tile, Flooring - Hardwood
Fireplaces Number 1
Fireplaces Type Living Room
Appliance Range, Refrigerator, Washer, Dryer, Gas Water Heater, Tank Water Heater, Utility Connections for Gas Range
Laundry Flooring - Stone/Ceramic Tile, Gas Dryer Hookup, Exterior Access, Recessed Lighting, Washer Hookup, First Floor
Exterior
Exterior Feature Rain Gutters, Storage, Garden, Stone Wall
Garage Spaces 3.0
Community Features Shopping, Park, Highway Access, Public School
Utilities Available for Gas Range
Roof Type Shingle
Total Parking Spaces 10
Garage Yes
Building
Lot Description Wooded, Sloped
Foundation Concrete Perimeter
Sewer Private Sewer
Water Public
Others
Senior Community false
Read Less Info
Want to know what your home might be worth? Contact us for a FREE valuation!

Our team is ready to help you sell your home for the highest possible price ASAP
Bought with Deanna Shelley • Bentley's
GET MORE INFORMATION





