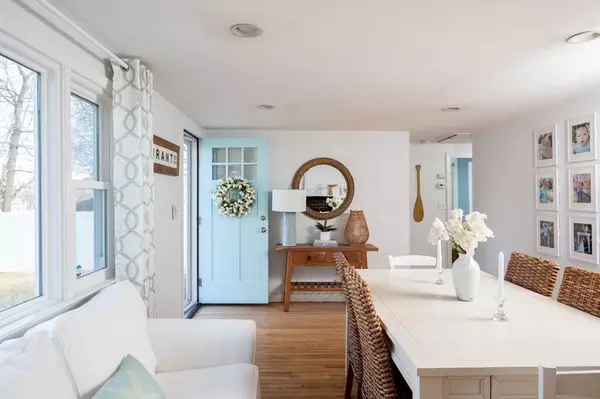For more information regarding the value of a property, please contact us for a free consultation.
Key Details
Sold Price $575,000
Property Type Single Family Home
Sub Type Single Family Residence
Listing Status Sold
Purchase Type For Sale
Square Footage 1,020 sqft
Price per Sqft $563
Subdivision Sand Hills
MLS Listing ID 73085547
Sold Date 05/01/23
Style Ranch
Bedrooms 2
Full Baths 1
HOA Y/N false
Year Built 1954
Annual Tax Amount $5,392
Tax Year 2023
Property Description
Charming two bedroom home located in the Sand Hills neighborhood of Scituate. Enjoy a short stroll to Egypt beach and all that coastal living offers you. Wampatuck Elementary school is only 1/3 mile away. This is the perfect home for a downsizer or first time home buyer. Updated kitchen with all new appliances and beautiful new quartz countertop. As you enter this beautifully maintained home, you'll first notice the nice size fireplaced dining room which could also serve as a family room. Living room has vaulted ceilings with exposed beams and there are hardwood floors throughout this adorable home! Full bath has been renovated. Master bedroom is oversized so it's perfect space for your work from home area.This bright, sunny home has been recently painted both inside and outside and also includes new fence, new walkway and new storm doors. Spend time relaxing with your coffee on the large composite deck which overlooks private backyard. Simply move right into this gem!
Location
State MA
County Plymouth
Zoning Res
Direction Hatherly Road to Irving Rd. or Tilden Rd. to Irving Rd.
Rooms
Primary Bedroom Level First
Dining Room Wood / Coal / Pellet Stove, Closet/Cabinets - Custom Built, Flooring - Hardwood, Window(s) - Bay/Bow/Box
Kitchen Countertops - Stone/Granite/Solid, Remodeled
Interior
Heating Central, Oil
Cooling None
Flooring Laminate, Hardwood
Fireplaces Number 1
Appliance Range, Dishwasher, Microwave, Refrigerator, Washer, Dryer, Tank Water Heater, Utility Connections for Electric Range, Utility Connections for Electric Dryer
Laundry First Floor, Washer Hookup
Exterior
Exterior Feature Rain Gutters, Storage
Fence Fenced/Enclosed, Fenced
Community Features Public Transportation, Shopping, Walk/Jog Trails, Golf, House of Worship, Marina, Public School, T-Station
Utilities Available for Electric Range, for Electric Dryer, Washer Hookup
Waterfront Description Beach Front, Ocean, 1 to 2 Mile To Beach, Beach Ownership(Public)
Roof Type Shingle
Total Parking Spaces 3
Garage No
Building
Lot Description Wooded, Cleared, Level
Foundation Block
Sewer Public Sewer
Water Public
Schools
Elementary Schools Wampatuck
Middle Schools Gates
High Schools Shs
Others
Senior Community false
Acceptable Financing Contract
Listing Terms Contract
Read Less Info
Want to know what your home might be worth? Contact us for a FREE valuation!

Our team is ready to help you sell your home for the highest possible price ASAP
Bought with Brenna Crowe • Success! Real Estate
GET MORE INFORMATION





