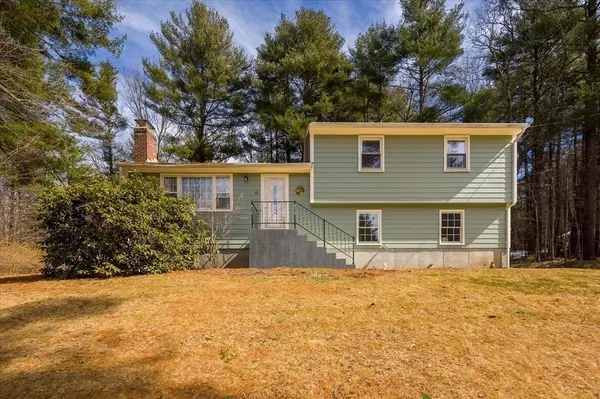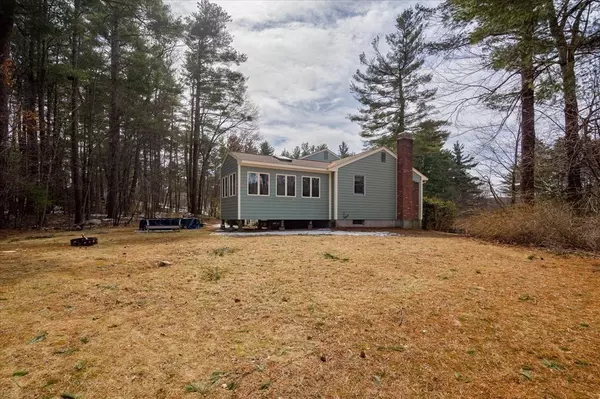For more information regarding the value of a property, please contact us for a free consultation.
Key Details
Sold Price $392,500
Property Type Single Family Home
Sub Type Single Family Residence
Listing Status Sold
Purchase Type For Sale
Square Footage 1,621 sqft
Price per Sqft $242
MLS Listing ID 73087710
Sold Date 04/28/23
Style Contemporary
Bedrooms 3
Full Baths 1
Half Baths 1
HOA Y/N false
Year Built 1969
Annual Tax Amount $5,410
Tax Year 2023
Lot Size 0.720 Acres
Acres 0.72
Property Description
**OPEN HOUSES HAVE BEEN CANCELED** Ready to welcome its next owner this bright and inviting multi-level contemporary home is located in the sought after Cricket Drive neighborhood of Sturbridge. Situated on a private wooded lot, the generously sized back yard offers ample space for entertaining and fun. The main level offers an attractive living room with fireplace, a large eat-in kitchen with plenty of cabinets and counter space, and a fantastic sun room with many windows and loads of charm. The upper level (hard wood floors) has 3 bedrooms and an updated bathroom with entry from both the primary bedroom and the hallway. The walkout lower level includes a great bonus room, a half bathroom with laundry, and access to the garage. Full basement under the living room/kitchen for storage. Ample parking. Well-rated schools. Convenient commuter access to Mass Pike, and Routes 84 and 20.
Location
State MA
County Worcester
Zoning Res
Direction Please use GPS.
Rooms
Basement Garage Access, Concrete, Unfinished
Primary Bedroom Level Second
Interior
Interior Features Sun Room, Bonus Room, Internet Available - Unknown
Heating Baseboard, Oil
Cooling None
Flooring Vinyl, Carpet, Hardwood
Fireplaces Number 1
Appliance Range, Dishwasher, Refrigerator, Washer, Dryer, Oil Water Heater, Utility Connections for Electric Range, Utility Connections for Electric Dryer
Laundry In Basement, Washer Hookup
Exterior
Exterior Feature Rain Gutters, Storage
Garage Spaces 1.0
Community Features Shopping, Pool, Tennis Court(s), Park, Walk/Jog Trails, Stable(s), Golf, Medical Facility, Laundromat, Bike Path, Conservation Area, Highway Access, House of Worship, Private School, Public School
Utilities Available for Electric Range, for Electric Dryer, Washer Hookup
Roof Type Shingle
Total Parking Spaces 6
Garage Yes
Building
Lot Description Wooded
Foundation Concrete Perimeter
Sewer Public Sewer
Water Public
Schools
Elementary Schools See Dpt Of Ed
Middle Schools See Dpt Of Ed
High Schools See Dpt Of Ed
Others
Senior Community false
Read Less Info
Want to know what your home might be worth? Contact us for a FREE valuation!

Our team is ready to help you sell your home for the highest possible price ASAP
Bought with Jeanne Collins Crowley • RE/MAX Prof Associates
GET MORE INFORMATION





