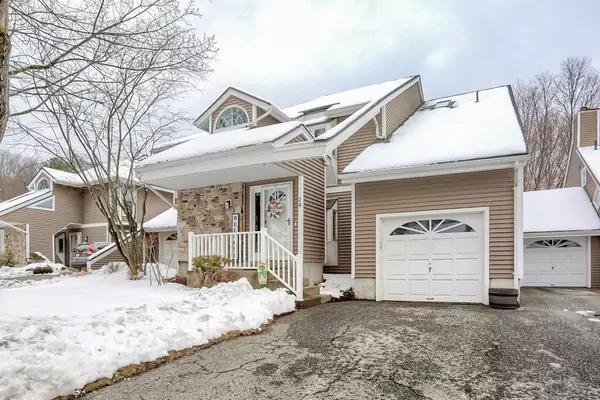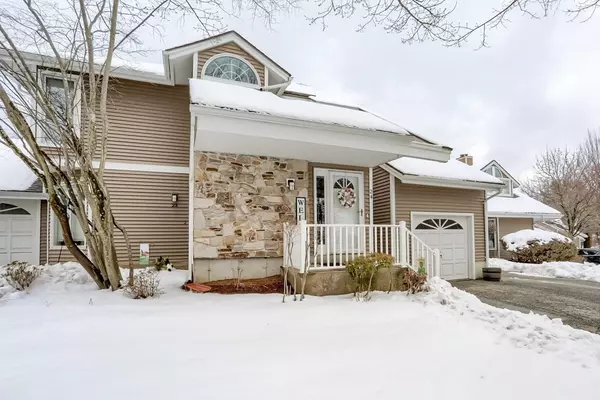For more information regarding the value of a property, please contact us for a free consultation.
Key Details
Sold Price $315,000
Property Type Condo
Sub Type Condominium
Listing Status Sold
Purchase Type For Sale
Square Footage 1,564 sqft
Price per Sqft $201
MLS Listing ID 73083056
Sold Date 04/28/23
Bedrooms 2
Full Baths 2
HOA Fees $399/mo
HOA Y/N true
Year Built 1988
Annual Tax Amount $4,184
Tax Year 2023
Property Description
Southview Garden unit..Walk up to your condo to be above it all. Cathedral ceilings, open floor plan, hardwood floors in main living space with fireplace and balcony that overlooks the grounds. Kitchen has matching stainless steel appliances, granite counter with breakfast bar and wonderful box window for all your plants. Master suite with closets, closets, closets large windows to let natural light in, full bathroom with dressing area and another walk in closet that is currently being used as a office and big enough for your ideas. Laundry in in main living space between master bedroom and main bathroom and it is a scene from HGTV..you will want to do laundry every moment you can! Basement is finished for extra living space and garage is attached. Click link for 3d tour. https://my.matterport.com/show/?m=BVAgkbZooTh
Location
State MA
County Hampden
Zoning condo
Direction Off Powder Mill Rd, from main entrance take a left and unit will be on your right.
Rooms
Family Room Closet, Flooring - Wall to Wall Carpet, Lighting - Overhead
Basement Y
Primary Bedroom Level Second
Dining Room Cathedral Ceiling(s), Closet, Flooring - Hardwood, Open Floorplan, Lighting - Pendant
Kitchen Flooring - Stone/Ceramic Tile, Window(s) - Bay/Bow/Box, Countertops - Stone/Granite/Solid, Breakfast Bar / Nook
Interior
Interior Features Internet Available - Unknown
Heating Central, Natural Gas
Cooling Central Air
Flooring Wood, Tile, Carpet
Fireplaces Number 1
Fireplaces Type Living Room
Appliance Range, Dishwasher, Microwave, Refrigerator, Washer, Dryer, Gas Water Heater, Utility Connections for Electric Range, Utility Connections for Electric Oven, Utility Connections for Electric Dryer
Laundry Main Level, Electric Dryer Hookup, Remodeled, Second Floor, In Unit, Washer Hookup
Exterior
Exterior Feature Balcony
Garage Spaces 1.0
Community Features Shopping, Park, Golf, Bike Path, House of Worship, Marina, Public School
Utilities Available for Electric Range, for Electric Oven, for Electric Dryer, Washer Hookup
Waterfront false
Waterfront Description Beach Front, Lake/Pond, 1/2 to 1 Mile To Beach
Roof Type Shingle
Parking Type Attached, Paved
Total Parking Spaces 1
Garage Yes
Building
Story 2
Sewer Public Sewer
Water Public
Read Less Info
Want to know what your home might be worth? Contact us for a FREE valuation!

Our team is ready to help you sell your home for the highest possible price ASAP
Bought with Bresdin Mihlek • ROVI Homes
GET MORE INFORMATION





