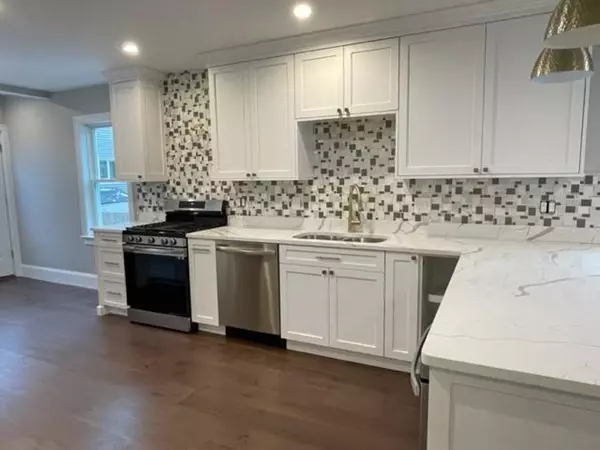For more information regarding the value of a property, please contact us for a free consultation.
Key Details
Sold Price $617,000
Property Type Condo
Sub Type Condominium
Listing Status Sold
Purchase Type For Sale
Square Footage 1,200 sqft
Price per Sqft $514
MLS Listing ID 73064841
Sold Date 04/28/23
Bedrooms 2
Full Baths 2
HOA Fees $150/mo
HOA Y/N true
Year Built 1890
Tax Year 2022
Property Description
Location AND finishes, this gut rehab unit has both, plus two exclusive off street parking spaces! Ready to move in, permits now all signed off. New everything .Exquisite two bedroom two bath unit. Open plan living room and chef's kitchen with pantry, quartz countertops, stainless appliances including gas stove and large breakfast bar. Primary bedroom has two closets, bathroom with large tiled shower and designer finishes. Second bedroom is large and the guest bathroom has a soaker tub. Large foyer with coat closet. Laundry hookups in unit and exclusive additional storage room in the basement. Within two blocks of the green space at Evergreen Park, easy access to Encore, Assembly Row, public transport and down town Boston, shopping at Gateway City and so much more.
Location
State MA
County Middlesex
Direction Main St to Clark St to Valley St.or Airfare Rd to Tremont St to Elton to Valley
Rooms
Basement Y
Primary Bedroom Level First
Kitchen Pantry, Countertops - Stone/Granite/Solid, Breakfast Bar / Nook, Deck - Exterior, Exterior Access, Open Floorplan, Recessed Lighting, Stainless Steel Appliances, Lighting - Pendant, Crown Molding
Interior
Heating Forced Air, Natural Gas
Cooling Central Air
Flooring Tile, Engineered Hardwood
Appliance Range, Dishwasher, Disposal, Microwave, Refrigerator, Gas Water Heater, Tank Water Heater, Plumbed For Ice Maker, Utility Connections for Gas Range, Utility Connections for Electric Dryer
Laundry First Floor, In Unit, Washer Hookup
Exterior
Community Features Public Transportation, Shopping, Tennis Court(s), Walk/Jog Trails
Utilities Available for Gas Range, for Electric Dryer, Washer Hookup, Icemaker Connection
Roof Type Shingle
Total Parking Spaces 2
Garage No
Building
Story 1
Sewer Public Sewer
Water Public
Others
Senior Community false
Acceptable Financing Contract
Listing Terms Contract
Read Less Info
Want to know what your home might be worth? Contact us for a FREE valuation!

Our team is ready to help you sell your home for the highest possible price ASAP
Bought with Andrew Stuckey • Penrose Realty
GET MORE INFORMATION





