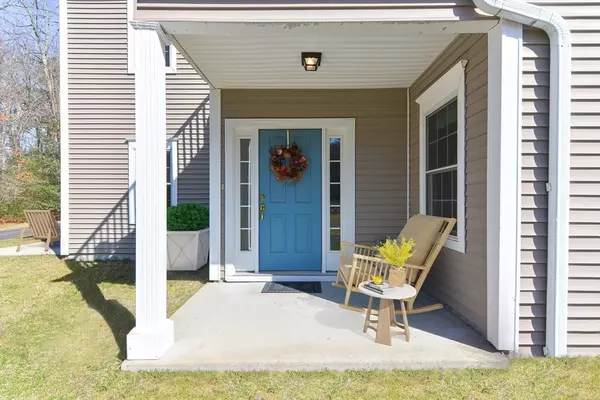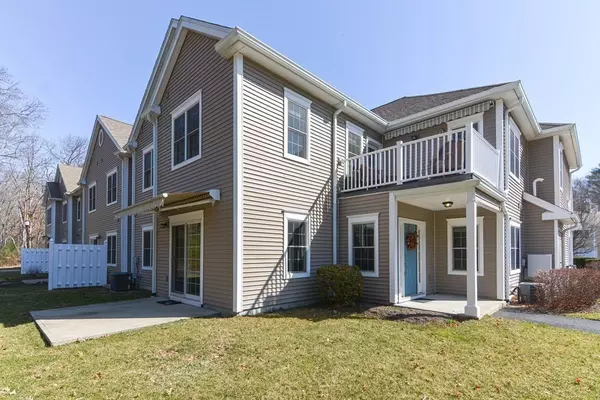For more information regarding the value of a property, please contact us for a free consultation.
Key Details
Sold Price $440,000
Property Type Condo
Sub Type Condominium
Listing Status Sold
Purchase Type For Sale
Square Footage 1,271 sqft
Price per Sqft $346
MLS Listing ID 73093811
Sold Date 04/20/23
Bedrooms 2
Full Baths 2
HOA Fees $383/mo
HOA Y/N true
Year Built 2006
Annual Tax Amount $4,510
Tax Year 2023
Property Description
Welcome home to Heron Crest active adult 55+ community and SINGLE LEVEL maintenance-free living at its finest! Privately situated at the back of the complex/end of a cul-de-sac, this lovely corner RANCH style END-UNIT is just what you’ve been waiting for. You’ll love the light and bright OPEN FLOOR PLAN featuring: cabinet-packed Kitchen with plenty of counter space and bar seating; Living Room/Dining Room combo with Gas Fireplace and sliders to an awning-covered patio overlooking woods and walking path; 2 spacious Bedrooms and 2 Full Baths with Primary Suite offering walk-in closet and ensuite with double vanity and glass-enclosed shower; convenient Laundry and Utility Rooms; 1-car attached Garage with storage. Great location–close to commuter rail, highway, shopping, restaurants. Freshly painted throughout with NEW carpeting, this well-maintained pristine property is ready and waiting for you. Please join me at the OPEN HOUSE - Sun. 4/2 12-2PM and see what makes this home so special!
Location
State MA
County Bristol
Zoning Res
Direction Route 106 (East Street) to Heron Crest. Unit is in back at end of neighborhood.
Rooms
Basement N
Primary Bedroom Level First
Interior
Interior Features Entry Hall
Heating Forced Air, Natural Gas
Cooling Central Air
Flooring Tile, Carpet
Fireplaces Number 1
Fireplaces Type Living Room
Appliance Range, Dishwasher, Disposal, Microwave, Refrigerator, Washer/Dryer, Tankless Water Heater
Laundry First Floor, In Unit
Exterior
Exterior Feature Professional Landscaping, Sprinkler System
Garage Spaces 1.0
Community Features Public Transportation, Shopping, Walk/Jog Trails, Medical Facility, Conservation Area, Highway Access, T-Station
Roof Type Shingle
Total Parking Spaces 2
Garage Yes
Building
Story 1
Sewer Public Sewer
Water Public
Others
Pets Allowed Yes
Read Less Info
Want to know what your home might be worth? Contact us for a FREE valuation!

Our team is ready to help you sell your home for the highest possible price ASAP
Bought with Alison Brown • Coldwell Banker Realty - Westwood
GET MORE INFORMATION





