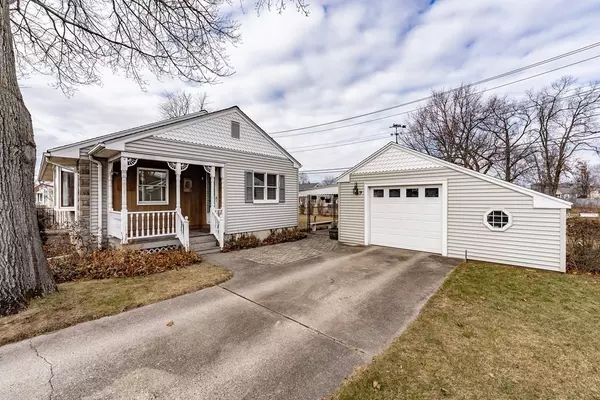For more information regarding the value of a property, please contact us for a free consultation.
Key Details
Sold Price $269,900
Property Type Single Family Home
Sub Type Single Family Residence
Listing Status Sold
Purchase Type For Sale
Square Footage 1,308 sqft
Price per Sqft $206
Subdivision Aldenville
MLS Listing ID 73077154
Sold Date 04/19/23
Style Ranch
Bedrooms 3
Full Baths 1
HOA Y/N false
Year Built 1955
Annual Tax Amount $3,739
Tax Year 2023
Lot Size 10,018 Sqft
Acres 0.23
Property Description
You have been waiting for this move- in -ready home! This is no ordinary ranch, in addtion to its attractive outside appearance with a porch, pavers and portico the inside will delight you with a unique floor plan. Open the door to an extra-large eat in kitchen, plenty of solid wood cabinets, double sink and one or two small surprises will make creating meals and memories a breeze. Sunlight drenched rooms are bright and warm, including a bonus room, that you'll appreciate. All three bedrooms have ample closet space. Living room, bonus room and all three bedrooms boast maintained hardwood flooring, no old carpets here, the sellers took care of that for you! The large half-finished basement has a personality all its' own, a workshop, laundry room, newly installed central air and updated electrical system This home has had one loving owner and looking for the next to make it their own! Highest and best by 8 pm Friday 3/3/23
Location
State MA
County Hampden
Zoning 6
Direction GPS
Rooms
Family Room Flooring - Hardwood, Window(s) - Bay/Bow/Box
Basement Full, Partially Finished
Primary Bedroom Level First
Interior
Interior Features Internet Available - Unknown
Heating Forced Air, Oil, Wood Stove
Cooling Central Air
Flooring Tile, Vinyl, Hardwood
Appliance Range, Disposal, Refrigerator, Tankless Water Heater, Utility Connections for Electric Range, Utility Connections for Electric Oven, Utility Connections for Electric Dryer
Laundry In Basement, Washer Hookup
Exterior
Exterior Feature Rain Gutters
Garage Spaces 1.0
Community Features Public Transportation, Shopping, Medical Facility, Laundromat, Highway Access, House of Worship, Private School, Public School
Utilities Available for Electric Range, for Electric Oven, for Electric Dryer, Washer Hookup
Roof Type Shingle
Total Parking Spaces 2
Garage Yes
Building
Lot Description Level
Foundation Block
Sewer Public Sewer
Water Public
Schools
Elementary Schools Public
Middle Schools Public
High Schools Puplic
Others
Senior Community false
Acceptable Financing Seller W/Participate
Listing Terms Seller W/Participate
Read Less Info
Want to know what your home might be worth? Contact us for a FREE valuation!

Our team is ready to help you sell your home for the highest possible price ASAP
Bought with Danielle Arsenault • NextHome Elite Realty
GET MORE INFORMATION





