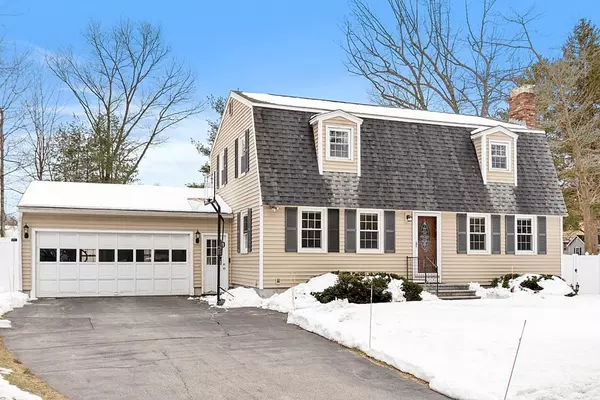For more information regarding the value of a property, please contact us for a free consultation.
Key Details
Sold Price $553,000
Property Type Single Family Home
Sub Type Single Family Residence
Listing Status Sold
Purchase Type For Sale
Square Footage 2,293 sqft
Price per Sqft $241
MLS Listing ID 73087638
Sold Date 04/19/23
Style Gambrel /Dutch
Bedrooms 3
Full Baths 2
HOA Y/N false
Year Built 1979
Annual Tax Amount $7,467
Tax Year 2022
Lot Size 9,147 Sqft
Acres 0.21
Property Description
OFFERS DUE MONDAY 3/20 AT 3:00! Gambrel on a cul-de-sac is ready for a new owner. Offering front to back primary master w/convenient built-ins, large closet and hardwood floors. Remaining two bedrooms offer plush carpeting and plenty of closet space. Main bath is beautifully updated with granite counters, tile floors and matching vanity/medicine cabinet. Main level has spacious and bright family room with wood burning fireplace. Next up is the dining area with beautiful views of your back yard. Yard offers a large deck, storage shed and is fenced in. Other side of the house has an updated kitchen with center island, quartz counters, tasteful back splash and stainless steel appliances. Breakfast area rounds out the kitchen space and second full bath completes the main level. Other features include: finished lower level with mini split, generator hook up, oversized/newer slider, & many items to be included in the sale. Short walk to Greeley Park and 10 minute drive to Merrimack Outlets!
Location
State NH
County Hillsborough
Zoning RA
Direction Concord Street to Gettysburg Drive
Rooms
Family Room Closet, Flooring - Stone/Ceramic Tile, Exterior Access, Recessed Lighting
Basement Full, Finished, Interior Entry, Bulkhead
Primary Bedroom Level Second
Dining Room Flooring - Hardwood, Exterior Access
Kitchen Flooring - Laminate, Dining Area, Countertops - Stone/Granite/Solid, Kitchen Island, Recessed Lighting
Interior
Interior Features Dining Area, Office
Heating Baseboard, Natural Gas
Cooling Window Unit(s), Ductless
Flooring Tile, Carpet, Laminate, Hardwood, Flooring - Hardwood, Flooring - Stone/Ceramic Tile
Fireplaces Number 1
Fireplaces Type Living Room
Appliance Range, Dishwasher, Microwave, Refrigerator, Washer, Dryer, Tankless Water Heater, Utility Connections for Gas Range
Laundry Washer Hookup
Exterior
Exterior Feature Rain Gutters, Storage
Garage Spaces 2.0
Fence Fenced
Community Features Public Transportation, Shopping, Park, Walk/Jog Trails, Medical Facility, Highway Access
Utilities Available for Gas Range, Washer Hookup, Generator Connection
Waterfront false
Roof Type Shingle
Parking Type Attached, Garage Door Opener, Storage, Workshop in Garage, Garage Faces Side, Paved Drive, Off Street, Paved
Total Parking Spaces 4
Garage Yes
Building
Lot Description Cul-De-Sac, Wooded, Easements
Foundation Concrete Perimeter
Sewer Public Sewer
Water Public
Schools
Elementary Schools Charlotte Ave
Middle Schools Pennechuck Jr
High Schools Nashua North
Others
Senior Community false
Read Less Info
Want to know what your home might be worth? Contact us for a FREE valuation!

Our team is ready to help you sell your home for the highest possible price ASAP
Bought with Marjorie McCue • Lamacchia Realty, Inc.
GET MORE INFORMATION





