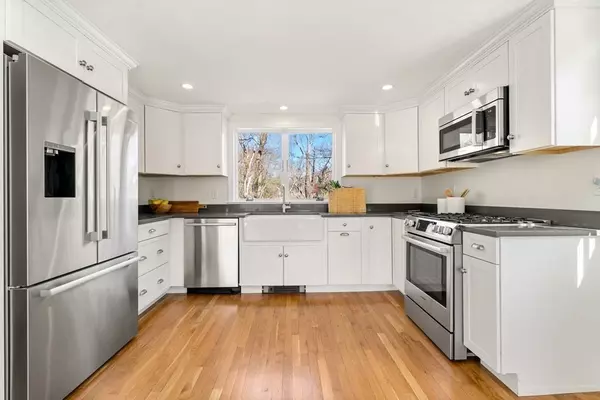For more information regarding the value of a property, please contact us for a free consultation.
Key Details
Sold Price $915,000
Property Type Single Family Home
Sub Type Single Family Residence
Listing Status Sold
Purchase Type For Sale
Square Footage 2,153 sqft
Price per Sqft $424
MLS Listing ID 73085232
Sold Date 04/14/23
Style Cape
Bedrooms 3
Full Baths 2
Half Baths 1
HOA Y/N false
Year Built 1965
Annual Tax Amount $6,441
Tax Year 2023
Lot Size 0.460 Acres
Acres 0.46
Property Description
Don't miss this beautifully updated 3-bedroom, 2.5-bathroom, single-family Cape with over 2150 sqft of living space on 3 levels. Set in an ideal location, this property is a short walk from the shops & restaurants of the Town center & close to the beach. The main level is highlighted by the open-concept dining/kitchen area & a spacious living room offering an abundance of natural light on 3 sides & hardwood flooring throughout. The remodeled kitchen features stainless steel appliances & granite countertops and has views of the backyard & pond area. Two large bedrooms (each w walk-in closets & custom built-ins) and a full bath (w tub) are located on the upper floor. On the renovated lower level is the current primary suite with an open-concept family room (w a gas fireplace), bedroom, full bathroom, laundry room, & sliding glass doors that lead to the private backyard. Gas heating/cooking, professionally landscaped grounds (w irrigation), & a 1-car garage complete this unique property.
Location
State MA
County Plymouth
Zoning RC
Direction Halls Corner to Bay Road, #58 will be on the RIGHT
Rooms
Family Room Closet, Window(s) - Bay/Bow/Box, Cable Hookup, Exterior Access, Open Floorplan, Slider, Lighting - Pendant
Basement Full, Finished, Walk-Out Access, Interior Entry, Sump Pump
Primary Bedroom Level Second
Dining Room Flooring - Hardwood, Window(s) - Bay/Bow/Box, Chair Rail, Exterior Access, Open Floorplan, Remodeled, Lighting - Overhead
Kitchen Flooring - Hardwood, Window(s) - Bay/Bow/Box, Dining Area, Pantry, Countertops - Stone/Granite/Solid, Countertops - Upgraded, Chair Rail, Exterior Access, Open Floorplan, Recessed Lighting, Remodeled, Stainless Steel Appliances, Gas Stove
Interior
Interior Features Internet Available - Broadband, Other
Heating Baseboard, Natural Gas
Cooling Window Unit(s)
Flooring Tile, Hardwood, Wood Laminate
Fireplaces Number 2
Fireplaces Type Family Room, Living Room
Appliance Microwave, ENERGY STAR Qualified Refrigerator, ENERGY STAR Qualified Dryer, ENERGY STAR Qualified Dishwasher, ENERGY STAR Qualified Washer, Range - ENERGY STAR, Oven - ENERGY STAR, Gas Water Heater, Utility Connections for Gas Range, Utility Connections for Gas Oven
Laundry Electric Dryer Hookup, Washer Hookup, In Basement
Exterior
Exterior Feature Rain Gutters, Professional Landscaping, Sprinkler System, Garden, Stone Wall
Garage Spaces 1.0
Community Features Public Transportation, Shopping, Pool, Tennis Court(s), Park, Walk/Jog Trails, Golf, Bike Path, Conservation Area, Highway Access, House of Worship, Marina, Public School
Utilities Available for Gas Range, for Gas Oven, Washer Hookup
Waterfront Description Beach Front, Stream, Beach Access, Bay, Ocean, 1/2 to 1 Mile To Beach, Beach Ownership(Public)
View Y/N Yes
View Scenic View(s)
Roof Type Shingle
Total Parking Spaces 4
Garage Yes
Building
Lot Description Cleared
Foundation Concrete Perimeter
Sewer Private Sewer
Water Public
Architectural Style Cape
Schools
Elementary Schools Alden/Chandler
Middle Schools Duxbury Middle
High Schools Duxbury High
Read Less Info
Want to know what your home might be worth? Contact us for a FREE valuation!

Our team is ready to help you sell your home for the highest possible price ASAP
Bought with Susan Bollinger • Boston Connect Real Estate




