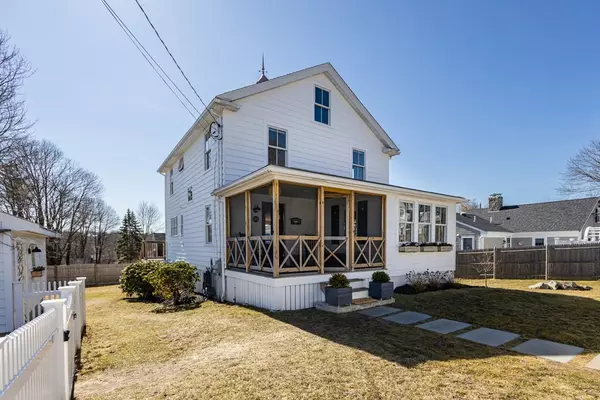For more information regarding the value of a property, please contact us for a free consultation.
Key Details
Sold Price $1,250,000
Property Type Single Family Home
Sub Type Single Family Residence
Listing Status Sold
Purchase Type For Sale
Square Footage 2,126 sqft
Price per Sqft $587
Subdivision Harborside-Front Street-Cultural District
MLS Listing ID 73085643
Sold Date 04/12/23
Style Farmhouse
Bedrooms 4
Full Baths 2
Half Baths 1
HOA Y/N false
Year Built 1928
Annual Tax Amount $9,032
Tax Year 2023
Lot Size 9,147 Sqft
Acres 0.21
Property Description
"HarborWalk",steps via sidewalk to Front Street, is a newly renovated and expanded open-concept-living 9-room, 4-bedroom, 2.5-bath Front Porch Farmhouse that honors the history of the 1928 Classic and is now a neighborhood landmark with its distinguishing lighted cupolas on the home and 2-car garage. New heating, cooling, hot water, electrical, plumbing, roofing, siding, porch, deck, Andersen windows, spectacular walkout family room, 2 new gas fireplaces, 3 new baths, new oak hardwood flooring, stunning kitchen with quartz countertops, farm sink, stainless appliances and large center island open to living, dining, sunroom and deck with a tv pavillion, all overlooking the perfect family yard. The master bedroom has double closets and a built-in window seat and the three additional bedrooms are served by a full hallway bath. The family room features a gas fireplace, 4-lite awning windows, snack bar, beverage fridge and a new bath and laundry. Vintage Harborside Beauty indoors and out !!!
Location
State MA
County Plymouth
Zoning Res
Direction Front Street or Hazel Ave to Otis Place.
Rooms
Family Room Cedar Closet(s), Closet/Cabinets - Custom Built, Window(s) - Bay/Bow/Box, Exterior Access, Recessed Lighting, Beadboard
Basement Full, Finished, Walk-Out Access, Interior Entry
Primary Bedroom Level Second
Dining Room Flooring - Hardwood, Window(s) - Bay/Bow/Box, French Doors, Deck - Exterior, Exterior Access, Recessed Lighting
Kitchen Bathroom - Half, Closet/Cabinets - Custom Built, Flooring - Hardwood, Window(s) - Bay/Bow/Box, Dining Area, Countertops - Stone/Granite/Solid, Kitchen Island, Deck - Exterior, Exterior Access, Open Floorplan, Recessed Lighting, Stainless Steel Appliances, Gas Stove, Lighting - Pendant, Beadboard
Interior
Interior Features Open Floorplan, Beadboard, Sun Room
Heating Natural Gas, Hydro Air
Cooling Central Air
Flooring Hardwood, Flooring - Hardwood
Fireplaces Number 2
Fireplaces Type Family Room, Living Room
Appliance Range, Dishwasher, Microwave, Refrigerator, Washer, Dryer, Gas Water Heater, Tankless Water Heater
Laundry Flooring - Stone/Ceramic Tile, In Basement
Exterior
Exterior Feature Professional Landscaping, Garden, Outdoor Shower
Garage Spaces 2.0
Fence Fenced/Enclosed, Fenced
Community Features Public Transportation, Shopping, Pool, Tennis Court(s), Park, Walk/Jog Trails, Golf, Bike Path, Conservation Area, Marina, T-Station, Sidewalks
Waterfront Description Beach Front, Ocean, Walk to, 1/10 to 3/10 To Beach, Beach Ownership(Public)
Roof Type Shingle
Total Parking Spaces 2
Garage Yes
Building
Lot Description Level
Foundation Concrete Perimeter
Sewer Public Sewer
Water Public
Schools
Elementary Schools Jenkins
Middle Schools Gates Middle
High Schools Scituate High
Others
Senior Community false
Read Less Info
Want to know what your home might be worth? Contact us for a FREE valuation!

Our team is ready to help you sell your home for the highest possible price ASAP
Bought with Anne Greene • Coldwell Banker Realty - Hingham
GET MORE INFORMATION





