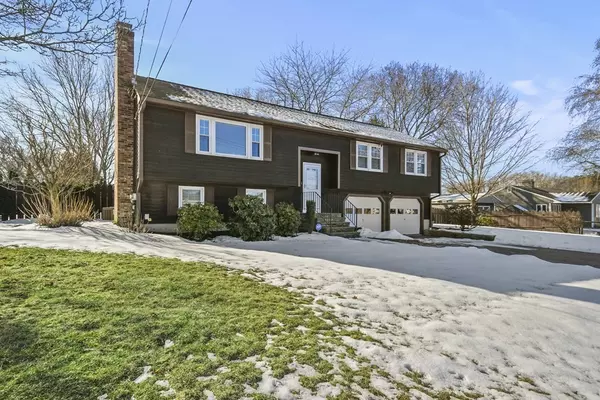For more information regarding the value of a property, please contact us for a free consultation.
Key Details
Sold Price $750,000
Property Type Single Family Home
Sub Type Single Family Residence
Listing Status Sold
Purchase Type For Sale
Square Footage 1,977 sqft
Price per Sqft $379
Subdivision Nobscot
MLS Listing ID 73085361
Sold Date 04/07/23
Bedrooms 3
Full Baths 2
HOA Y/N false
Year Built 1978
Annual Tax Amount $7,660
Tax Year 2023
Lot Size 0.370 Acres
Acres 0.37
Property Description
A job relocation makes this beautiful home available for its new owners. Welcome to 11 Janebar Circle, a meticulously cared for and maintained home in N. Framingham close to the Sudbury line. This home boasts 3 generously sized bedrooms and 2 updated bathrooms. The primary bedroom offers a walk-in closet and a private bathroom. The other 2 bedrooms share an updated bath as well. The sunlit kitchen has plenty of cabinet space and the eat-at peninsula overlooks the dining room and living room with a fireplace. The 4-season sunroom (with separate heat and A/C control) is filled with windows overlooking the professionally landscaped, fenced-in yard (irrigation too!) and leads to a deck and patio. The finished lower level is perfect for a home office or family room. Separate laundry and utility rooms offer more storage and the 2-car attached garage lined with shelves provides even more. Showings start immediately and any offers will be reviewed on Tuesday (3/14) at noon.
Location
State MA
County Middlesex
Zoning R-3
Direction Edgell Rd to Apple d'Or Rd, left on Baldwin Ave, right onto Janebar Circle
Rooms
Family Room Closet, Closet/Cabinets - Custom Built, Flooring - Wall to Wall Carpet, Cable Hookup
Basement Full, Finished, Interior Entry, Garage Access
Primary Bedroom Level First
Dining Room Flooring - Wall to Wall Carpet, Recessed Lighting
Kitchen Flooring - Stone/Ceramic Tile, Breakfast Bar / Nook, Recessed Lighting
Interior
Interior Features Cathedral Ceiling(s), Ceiling Fan(s), Sun Room
Heating Baseboard, Oil
Cooling Central Air
Flooring Tile, Vinyl, Carpet, Flooring - Stone/Ceramic Tile
Fireplaces Number 1
Fireplaces Type Living Room
Appliance Range, Dishwasher, Disposal, Microwave, Refrigerator, Freezer, Washer, Dryer, Oil Water Heater, Tankless Water Heater, Plumbed For Ice Maker, Utility Connections for Electric Range, Utility Connections for Electric Oven, Utility Connections for Electric Dryer
Laundry Flooring - Laminate, Electric Dryer Hookup, Washer Hookup, In Basement
Exterior
Exterior Feature Rain Gutters, Professional Landscaping, Sprinkler System
Garage Spaces 2.0
Fence Fenced/Enclosed, Fenced
Community Features Public Transportation, Shopping, Park, Walk/Jog Trails
Utilities Available for Electric Range, for Electric Oven, for Electric Dryer, Washer Hookup, Icemaker Connection
Roof Type Shingle
Total Parking Spaces 4
Garage Yes
Building
Lot Description Cleared, Level
Foundation Concrete Perimeter
Sewer Public Sewer
Water Public
Schools
Elementary Schools Hemenway
Middle Schools Walsh/Cameron
High Schools Framingham Hs
Read Less Info
Want to know what your home might be worth? Contact us for a FREE valuation!

Our team is ready to help you sell your home for the highest possible price ASAP
Bought with Jennifer Busa • Lamacchia Realty, Inc.
GET MORE INFORMATION





