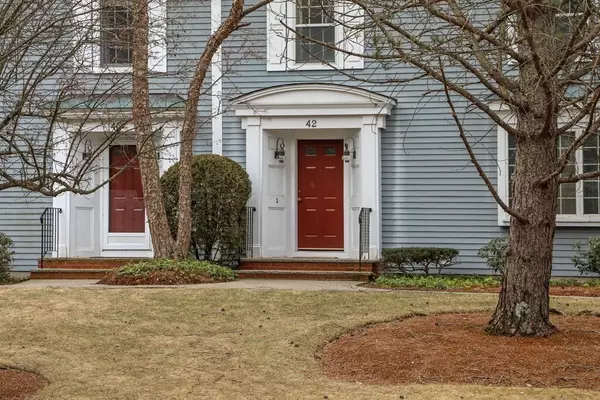For more information regarding the value of a property, please contact us for a free consultation.
Key Details
Sold Price $580,000
Property Type Condo
Sub Type Condominium
Listing Status Sold
Purchase Type For Sale
Square Footage 2,168 sqft
Price per Sqft $267
MLS Listing ID 73080562
Sold Date 04/06/23
Bedrooms 2
Full Baths 2
Half Baths 1
HOA Fees $654/mo
HOA Y/N true
Year Built 1985
Annual Tax Amount $7,301
Tax Year 2023
Property Description
The ONLY Townhouse available in sought after Fuller Pond! The 1st floor of this 2 Bed 2.5 Bath offers a sun filled eat in kitchen, separate dining room, fireplace living room with french doors to a spacious deck w/extra storage. The second floor includes a primary suite with cathedral ceilings, skylight, ceiling fan, walk in closet with dressing area and a full bath. The second BR has plenty of closet space and a walk up attic for extra storage. The finished lower level includes a spacious family room with custom built-in cabinetry, office, and walk-out to a covered patio w/ gas-line hook up. One garage space w/2nd spot tandem. Fuller Pond Village offers country club-like amenities including a clubhouse, indoor & outdoor pool, fitness center, sauna, tennis/pickleball courts, a library and garden for planting vegetables and flowers. Newer roof, skylight, & HVAC already done just update w/your personal style to reap the benefit of instant sweat equity!
Location
State MA
County Essex
Zoning R1A
Direction 114 (across from Richardson's) to Fuller Pond Rd
Rooms
Family Room Closet/Cabinets - Custom Built, Flooring - Wall to Wall Carpet
Basement Y
Primary Bedroom Level Second
Dining Room Flooring - Wall to Wall Carpet, Lighting - Pendant
Kitchen Flooring - Vinyl, Dining Area
Interior
Interior Features Entrance Foyer, Central Vacuum
Heating Central, Forced Air, Baseboard, Natural Gas
Cooling Central Air
Flooring Vinyl, Carpet
Fireplaces Number 1
Fireplaces Type Living Room
Appliance Range, Dishwasher, Refrigerator, Washer, Dryer, Tankless Water Heater, Utility Connections for Electric Range, Utility Connections for Electric Oven, Utility Connections for Electric Dryer
Laundry First Floor, In Unit
Exterior
Exterior Feature Balcony
Garage Spaces 1.0
Pool Association, In Ground, Indoor, Heated
Community Features Shopping, Walk/Jog Trails, Golf, Medical Facility, Conservation Area, Highway Access, House of Worship, Private School, Public School
Utilities Available for Electric Range, for Electric Oven, for Electric Dryer
Waterfront false
Roof Type Shingle
Parking Type Detached, Deeded, Off Street, Tandem, Assigned, Common, Guest, Paved
Total Parking Spaces 1
Garage Yes
Building
Story 3
Sewer Private Sewer
Water Public
Schools
Elementary Schools Fuller Meadow
Middle Schools Masco Ms
High Schools Masco Hs
Others
Senior Community false
Read Less Info
Want to know what your home might be worth? Contact us for a FREE valuation!

Our team is ready to help you sell your home for the highest possible price ASAP
Bought with The Leva Group • Gibson Sotheby's International Realty
GET MORE INFORMATION





