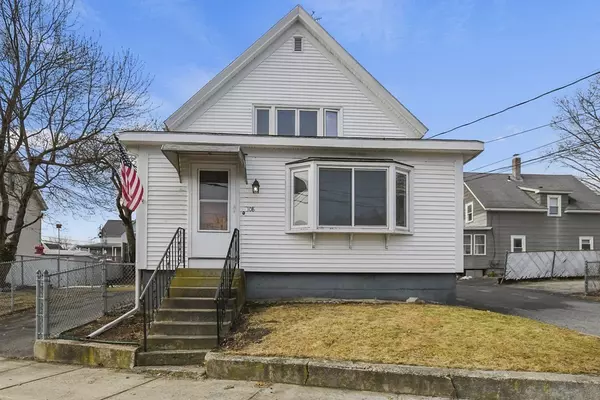For more information regarding the value of a property, please contact us for a free consultation.
Key Details
Sold Price $330,000
Property Type Single Family Home
Sub Type Single Family Residence
Listing Status Sold
Purchase Type For Sale
Square Footage 1,484 sqft
Price per Sqft $222
Subdivision Neighborhood
MLS Listing ID 73081445
Sold Date 04/03/23
Style Colonial
Bedrooms 3
Full Baths 2
HOA Y/N false
Year Built 1890
Annual Tax Amount $5,316
Tax Year 2022
Lot Size 4,791 Sqft
Acres 0.11
Property Description
OPPORTUNITY is Knocking to own this Charming 3 bedroom, 2 bathroom antique colonial situated on a corner lot in Nashua! The spacious living room with a bay window invites you inside a flexible floorplan. The main living level offers a large and cozy family room, easy access to your eat-in kitchen, open floor plan with spacious dining area and outdoor access to your fenced in backyard through sliding doors. Step into your large kitchen with plenty of storage, full bathroom and oversized laundry room with exterior access. Make your way to the second floor where you will find the primary bedroom with a walk-in closet as well as 2 additional bedrooms, both with skylights and ample closet space, along with your main full bathroom. In the lower level, find 2 workshop area's, with a wash sink and additional room for storage! Additional features and upgrades include refreshed bathrooms, newer washer, newer hot water tank, some newer windows and 3 off street parking spaces. Don't Miss This One!
Location
State NH
County Hillsborough
Zoning RB
Direction Concord Street to Summer Street to Tolles Street
Rooms
Family Room Flooring - Wall to Wall Carpet, Window(s) - Bay/Bow/Box, Cable Hookup
Basement Interior Entry, Dirt Floor, Concrete, Unfinished
Primary Bedroom Level Second
Dining Room Ceiling Fan(s), Flooring - Hardwood, Exterior Access, Open Floorplan, Slider
Kitchen Flooring - Vinyl, Exterior Access, Open Floorplan, Recessed Lighting, Gas Stove
Interior
Heating Forced Air, Natural Gas
Cooling Central Air
Flooring Tile, Vinyl, Carpet, Hardwood
Appliance Range, Dishwasher, Microwave, Refrigerator, Washer, Dryer, Gas Water Heater, Tankless Water Heater, Utility Connections for Gas Range, Utility Connections for Gas Dryer, Utility Connections for Electric Dryer
Laundry Bathroom - Full, Bathroom - 3/4, Laundry Closet, Flooring - Vinyl, Gas Dryer Hookup, Washer Hookup, First Floor
Exterior
Exterior Feature Rain Gutters, Storage, Garden, Stone Wall
Garage Spaces 1.0
Fence Fenced/Enclosed, Fenced
Community Features Public Transportation, Shopping, Pool, Tennis Court(s), Park, Walk/Jog Trails, Golf, Medical Facility, Laundromat, Bike Path, Conservation Area, Highway Access, House of Worship, Private School, Public School, T-Station
Utilities Available for Gas Range, for Gas Dryer, for Electric Dryer
Waterfront false
Roof Type Shingle
Parking Type Attached, Carport, Paved Drive, Off Street, Paved
Total Parking Spaces 3
Garage Yes
Building
Lot Description Corner Lot, Level
Foundation Concrete Perimeter, Block, Stone, Granite
Sewer Public Sewer
Water Public
Schools
Elementary Schools Mt.Pleasant
Middle Schools Pennichuck
High Schools Nashua North
Read Less Info
Want to know what your home might be worth? Contact us for a FREE valuation!

Our team is ready to help you sell your home for the highest possible price ASAP
Bought with Ryan Childs • Berkshire Hathaway HomeServices Verani Realty
GET MORE INFORMATION





