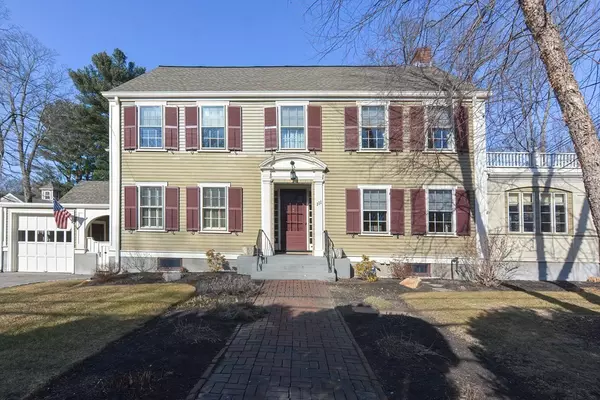For more information regarding the value of a property, please contact us for a free consultation.
Key Details
Sold Price $750,000
Property Type Single Family Home
Sub Type Single Family Residence
Listing Status Sold
Purchase Type For Sale
Square Footage 2,556 sqft
Price per Sqft $293
Subdivision Jonathan Maynard Historic District - Framingham Centre
MLS Listing ID 73079867
Sold Date 03/31/23
Style Colonial
Bedrooms 3
Full Baths 1
Half Baths 1
HOA Y/N false
Year Built 1917
Annual Tax Amount $7,664
Tax Year 2023
Lot Size 0.460 Acres
Acres 0.46
Property Description
The Blanche Partridge House - a treasure! This Colonial Revival - unspoiled in character, while also updated for modern living - features a classic floor plan brimming with exquisite original period details... from the architecturally significant front entry, through arches and French doors, over mellow hardwood flooring, past the 7' original Palladian window. A welcoming foyer opens to a spacious formal dining room and an elegant front to back fireplaced living room. The 1993 family room addition features walls of windows, custom built-ins, and a radiant-heated slate floor. Fully remodeled kitchen with yards of custom wood countertop and slider that opens to a bittersweet vine enclosed deck. Up: 3 BIG bedrooms, including a huge walk-in dressing room for the primary bedroom + tiled bath with heated floor + office and storage. Moved to it's present location, this home enjoys a 1969 concrete foundation uncommon to homes of this vintage. Beautiful yard, supremely convenient location
Location
State MA
County Middlesex
Zoning R-3
Direction corner of Maynard; park on odd-numbered side of street per city rule
Rooms
Family Room Closet/Cabinets - Custom Built, Flooring - Stone/Ceramic Tile, Recessed Lighting
Basement Full
Primary Bedroom Level Second
Dining Room Flooring - Hardwood, French Doors
Kitchen Countertops - Upgraded, Cabinets - Upgraded, Deck - Exterior, Exterior Access, Recessed Lighting, Remodeled, Slider, Gas Stove
Interior
Interior Features Home Office
Heating Hot Water, Oil
Cooling None
Flooring Tile, Vinyl, Hardwood, Flooring - Hardwood
Fireplaces Number 1
Fireplaces Type Living Room
Appliance Range, Oven, Dishwasher, Disposal, Microwave, Refrigerator, Washer, Dryer, Oil Water Heater, Utility Connections for Gas Range, Utility Connections for Gas Oven, Utility Connections for Electric Dryer
Laundry Washer Hookup
Exterior
Exterior Feature Professional Landscaping, Sprinkler System
Garage Spaces 1.0
Fence Fenced
Community Features Public Transportation, Shopping, Park, Golf, Medical Facility, Conservation Area, Highway Access, House of Worship, University
Utilities Available for Gas Range, for Gas Oven, for Electric Dryer, Washer Hookup
Waterfront false
Roof Type Shingle
Parking Type Attached, Paved Drive, Off Street
Total Parking Spaces 4
Garage Yes
Building
Lot Description Corner Lot
Foundation Concrete Perimeter, Block
Sewer Public Sewer
Water Public
Others
Senior Community false
Read Less Info
Want to know what your home might be worth? Contact us for a FREE valuation!

Our team is ready to help you sell your home for the highest possible price ASAP
Bought with Lori Orchanian • Coldwell Banker Realty - Belmont
GET MORE INFORMATION





