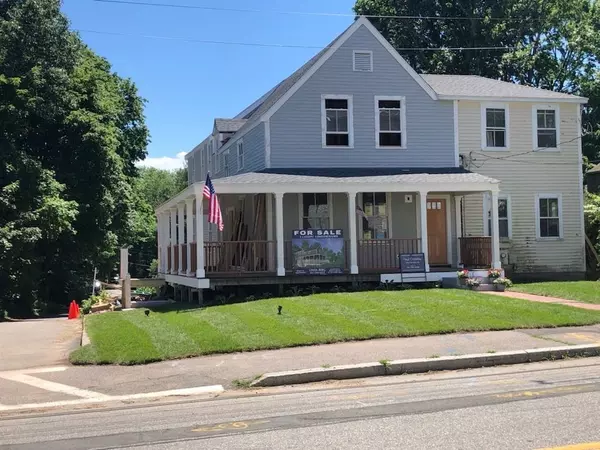For more information regarding the value of a property, please contact us for a free consultation.
Key Details
Sold Price $499,000
Property Type Condo
Sub Type Condominium
Listing Status Sold
Purchase Type For Sale
Square Footage 740 sqft
Price per Sqft $674
MLS Listing ID 73075252
Sold Date 03/29/23
Bedrooms 1
Full Baths 1
Half Baths 1
HOA Fees $250/mo
HOA Y/N true
Year Built 1890
Annual Tax Amount $9,656
Tax Year 2022
Lot Size 0.290 Acres
Acres 0.29
Property Description
STUNNING, 1 bed, garden style open floor plan condo loaded with extras; galley kitchen, stainless steel appliances, Cafe 6 Burner Range/Oven, Cafe French door refrigerator; Cafe dishwasher, Xori Range XO Built in Microwave Drawer, hardwood flooring throughout; 1.5 baths; in unit laundry with GE Front load washer/dryer stacking kit/storage; closet/extra storage in basement area; includes 2 deeded off street parking spaces, private patio overlooking a beautifully shared landscaped backyard. This unit is located in the Hingham Centre Local Historic District, conveniently located too Hingham Center, Rt. 3, Hingham Public Schools (East School District) with a short drive to area amenities.
Location
State MA
County Plymouth
Zoning RES
Direction Main Street (Rt. 228) to 5 Pleasant Street
Rooms
Basement Y
Primary Bedroom Level First
Dining Room Flooring - Hardwood
Kitchen Flooring - Hardwood
Interior
Heating Central, Forced Air, Natural Gas
Cooling Central Air
Flooring Wood, Tile
Appliance Range, Dishwasher, Microwave, Refrigerator, Washer, Dryer, ENERGY STAR Qualified Refrigerator, ENERGY STAR Qualified Dryer, ENERGY STAR Qualified Dishwasher, ENERGY STAR Qualified Washer, Gas Water Heater, Utility Connections for Gas Range, Utility Connections for Gas Oven, Utility Connections for Gas Dryer, Utility Connections for Electric Dryer
Laundry First Floor, In Unit, Washer Hookup
Exterior
Exterior Feature Decorative Lighting, Rain Gutters, Professional Landscaping
Community Features Shopping, Park, Walk/Jog Trails, Bike Path, Highway Access, Private School, Public School, T-Station
Utilities Available for Gas Range, for Gas Oven, for Gas Dryer, for Electric Dryer, Washer Hookup
Waterfront Description Beach Front, Harbor, 1/2 to 1 Mile To Beach, Beach Ownership(Public)
Roof Type Shingle
Total Parking Spaces 2
Garage No
Building
Story 3
Sewer Public Sewer, Private Sewer
Water Public
Schools
Elementary Schools Hps
Middle Schools Hps
High Schools Hps
Others
Pets Allowed Yes
Read Less Info
Want to know what your home might be worth? Contact us for a FREE valuation!

Our team is ready to help you sell your home for the highest possible price ASAP
Bought with Ann Harrington • Lighthouse Realty Group, Inc.
GET MORE INFORMATION



