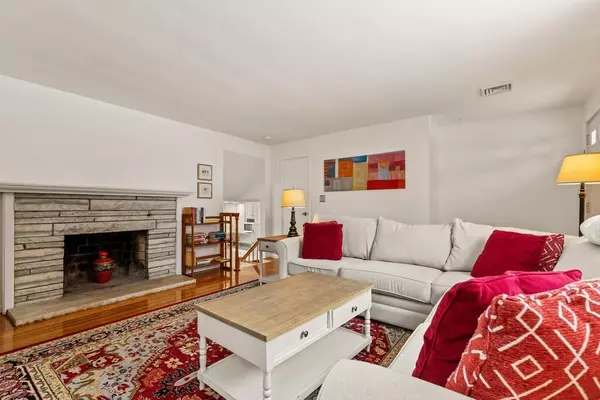For more information regarding the value of a property, please contact us for a free consultation.
Key Details
Sold Price $640,000
Property Type Single Family Home
Sub Type Single Family Residence
Listing Status Sold
Purchase Type For Sale
Square Footage 2,064 sqft
Price per Sqft $310
MLS Listing ID 73075058
Sold Date 03/28/23
Style Ranch
Bedrooms 4
Full Baths 2
Year Built 1961
Annual Tax Amount $9,103
Tax Year 2022
Lot Size 0.540 Acres
Acres 0.54
Property Description
If you're searching for an incredibly spacious and comfortable multi-level home, this 4-bedroom residence is the perfect fit! Newly renovated kitchen and bathroom amenities give a modern air to this picturesque abode. Gleaming hardwood floors and large picture windows offer abundance of natural light throughout, while the wood burning fireplace in the step-up living room creates a cozy atmosphere -where friends and family can make memories night after night. Not one but two fireplaces offer even more comfort on the finished basement level. And added conveniences like one car attached garage, mudroom area entry, as well as a laundry room/additional bedroom on mezzanine level make it even more appealing! To top it off, this great home offers easy access to routes 2 or I495, plus nearby conservation areas for outdoor recreation. Spacious living awaits – don't let this wonderful opportunity slip through your fingers!
Location
State MA
County Middlesex
Zoning R1
Direction Route 117 to Fletch to Assabet to Riverview
Rooms
Family Room Flooring - Wall to Wall Carpet, Exterior Access
Basement Finished
Primary Bedroom Level Second
Dining Room Flooring - Hardwood, Deck - Exterior, Exterior Access
Kitchen Flooring - Stone/Ceramic Tile, Window(s) - Bay/Bow/Box
Interior
Heating Baseboard, Oil
Cooling Central Air
Flooring Wood, Tile, Carpet
Fireplaces Number 2
Fireplaces Type Family Room, Living Room
Appliance Range, Dishwasher, Refrigerator, Tankless Water Heater, Utility Connections for Electric Range, Utility Connections for Electric Dryer
Laundry Washer Hookup
Exterior
Garage Spaces 1.0
Community Features Public School
Utilities Available for Electric Range, for Electric Dryer, Washer Hookup
Waterfront false
Roof Type Shingle
Parking Type Attached, Paved Drive, Off Street
Total Parking Spaces 2
Garage Yes
Building
Foundation Concrete Perimeter
Sewer Public Sewer
Water Public
Others
Acceptable Financing Contract
Listing Terms Contract
Read Less Info
Want to know what your home might be worth? Contact us for a FREE valuation!

Our team is ready to help you sell your home for the highest possible price ASAP
Bought with Matthew Slowik • Compass
GET MORE INFORMATION





