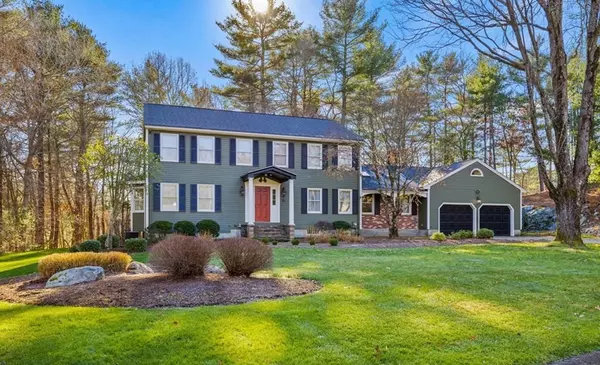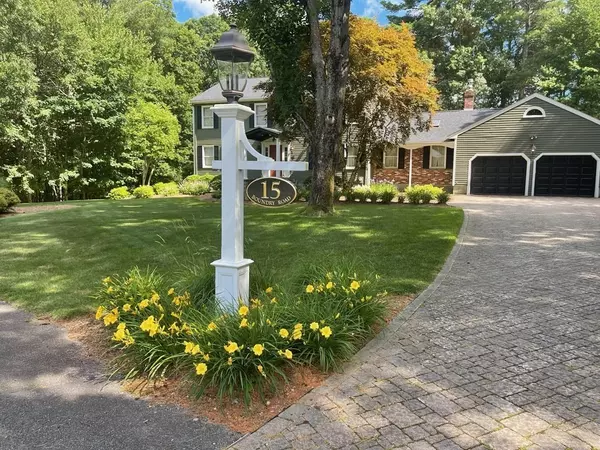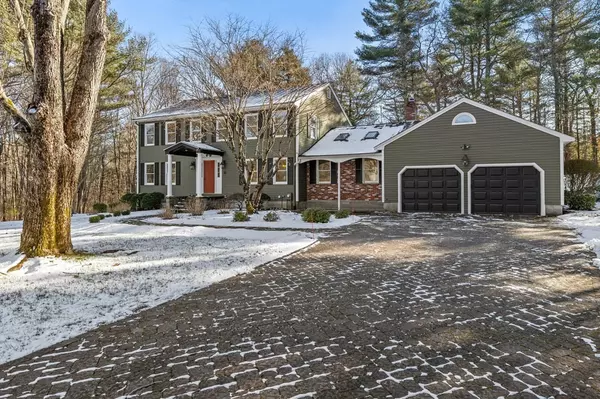For more information regarding the value of a property, please contact us for a free consultation.
Key Details
Sold Price $785,000
Property Type Single Family Home
Sub Type Single Family Residence
Listing Status Sold
Purchase Type For Sale
Square Footage 2,645 sqft
Price per Sqft $296
MLS Listing ID 73071961
Sold Date 03/27/23
Style Colonial
Bedrooms 3
Full Baths 3
Half Baths 1
HOA Y/N false
Year Built 1986
Annual Tax Amount $10,480
Tax Year 2023
Lot Size 0.770 Acres
Acres 0.77
Property Description
Well maintained colonial set on picturesque & meticulously manicured lot at the end of a scenic cul-de-sac abutting conservation; attractive concrete paver driveway & walkway lead to covered front portico. Welcome your guests in the foyer w/ hardwoods & double closets. Kitchen features lots of cabinets, island, stainless steel appliances, pantry & breakfast nook w/ bay window. Entertain in FamRm w/ brick fireplace w/ custom mantel, vaulted ceiling, multiple skylights & atrium door to deck overlooking the private yard; there is access to the mudroom and garage. Perfect for special holiday meals, the DinRm room has hardwoods, crown molding, chair rail, detailed ceiling & wainscotting. Step-down, front-to-back LivRm w/ hardwds & bay window; a comfortable, sunlit space. Main bedrm w/ walkin closet & separate bath w/ shower & jacuzzi. 2 Additional Bedrooms & bath complete 2nd level. Finished basement w/ game/play rm, full bath & laundry. Centrally located: commuter rail, highways & schools
Location
State MA
County Bristol
Area East Mansfield
Zoning Res 1
Direction Rt 106, Franklin St, Boundry Rd
Rooms
Family Room Skylight, Ceiling Fan(s), Vaulted Ceiling(s), Flooring - Wall to Wall Carpet, Cable Hookup, Deck - Exterior, Exterior Access, Lighting - Overhead
Basement Full, Finished, Interior Entry, Bulkhead, Radon Remediation System, Concrete
Primary Bedroom Level Second
Dining Room Flooring - Hardwood, Chair Rail, Wainscoting, Lighting - Overhead, Crown Molding
Kitchen Flooring - Vinyl, Window(s) - Bay/Bow/Box, Dining Area, Pantry, Kitchen Island, Stainless Steel Appliances, Lighting - Overhead
Interior
Interior Features Bathroom - Full, Bathroom - With Shower Stall, Ceiling Fan(s), Closet, Cable Hookup, Open Floorplan, Recessed Lighting, Closet - Linen, Lighting - Overhead, Game Room, Bathroom, Mud Room, Foyer, Wired for Sound
Heating Baseboard, Natural Gas, Ductless, Other
Cooling Central Air, Ductless
Flooring Tile, Vinyl, Carpet, Hardwood, Flooring - Wall to Wall Carpet, Flooring - Stone/Ceramic Tile, Flooring - Vinyl, Flooring - Hardwood
Fireplaces Number 1
Fireplaces Type Family Room
Appliance Range, Dishwasher, Disposal, Microwave, Washer, Dryer, ENERGY STAR Qualified Refrigerator, Gas Water Heater, Tankless Water Heater, Water Heater, Utility Connections for Electric Range, Utility Connections for Electric Oven, Utility Connections for Electric Dryer
Laundry Dryer Hookup - Electric, Washer Hookup, Bathroom - Full, Flooring - Stone/Ceramic Tile, Electric Dryer Hookup, In Basement
Exterior
Exterior Feature Rain Gutters, Professional Landscaping, Sprinkler System, Decorative Lighting
Garage Spaces 2.0
Community Features Public Transportation, Shopping, Tennis Court(s), Park, Walk/Jog Trails, Stable(s), Medical Facility, Bike Path, Conservation Area, Highway Access, House of Worship, Private School, Public School, T-Station, Sidewalks
Utilities Available for Electric Range, for Electric Oven, for Electric Dryer, Washer Hookup
Roof Type Shingle
Total Parking Spaces 12
Garage Yes
Building
Lot Description Cul-De-Sac, Wooded, Easements, Level
Foundation Concrete Perimeter
Sewer Private Sewer
Water Public
Schools
Elementary Schools Robinson/J&J
Middle Schools Qualters Ms
High Schools Mansfield Hs
Others
Senior Community false
Acceptable Financing Contract
Listing Terms Contract
Read Less Info
Want to know what your home might be worth? Contact us for a FREE valuation!

Our team is ready to help you sell your home for the highest possible price ASAP
Bought with Kathleen Todesco • Gerry Abbott REALTORS®
GET MORE INFORMATION





