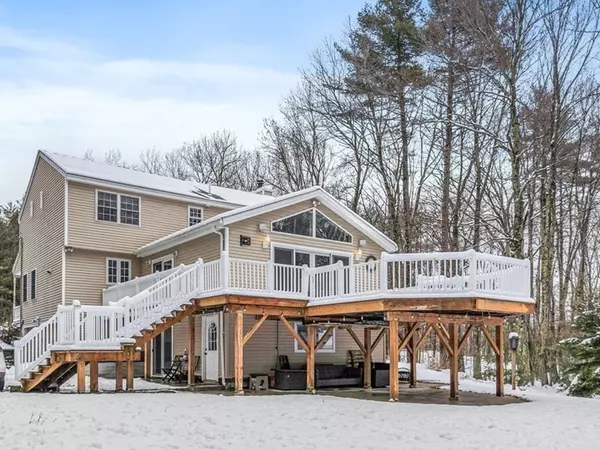For more information regarding the value of a property, please contact us for a free consultation.
Key Details
Sold Price $749,900
Property Type Single Family Home
Sub Type Single Family Residence
Listing Status Sold
Purchase Type For Sale
Square Footage 3,031 sqft
Price per Sqft $247
MLS Listing ID 73073912
Sold Date 03/23/23
Style Colonial
Bedrooms 3
Full Baths 2
Half Baths 1
HOA Y/N false
Year Built 1998
Annual Tax Amount $8,684
Tax Year 2021
Lot Size 3.000 Acres
Acres 3.0
Property Description
Welcome Home! This exceptional 3+ bedroom, 2.5 bathroom Colonial with Farmers Porch is tucked back from the road on a private three acre lot. You'll love the custom kitchen with granite counters, oversized island and French doors leading to the stunning great room with vaulted ceiling, sliders and views of the yard. Two story open foyer, fireplaced living room, dining room, half bath and laundry complete this level. Upstairs boasts a spacious primary suite with spa-like bath and walk in closet, two additional bedrooms and full bath. Finished walk out lower level with barn doors makes a perfect home office, 4th bedroom/au-pair suite or 3rd car garage. Set on a landscaped lot with mature trees, perennials, wrap around composite deck, patio, lighting, irrigation and shed. All this plus access to hiking trails, Veteran's Park, Long Pond, and Pelham Town Beach. Just over the MA border, close to commuter routes, schools and shopping. A must see!
Location
State NH
County Hillsborough
Zoning R
Direction Mammoth Road to Sherburne Road.
Rooms
Basement Full, Finished, Walk-Out Access, Interior Entry, Garage Access
Primary Bedroom Level Second
Dining Room Flooring - Hardwood, Wainscoting, Lighting - Overhead, Crown Molding
Kitchen Flooring - Hardwood, Pantry, Countertops - Stone/Granite/Solid, French Doors, Kitchen Island, Cabinets - Upgraded, Recessed Lighting, Lighting - Pendant, Lighting - Overhead, Crown Molding
Interior
Interior Features Closet, Lighting - Overhead, Ceiling - Cathedral, Ceiling Fan(s), Cable Hookup, Open Floor Plan, Recessed Lighting, Slider, Beadboard, Entrance Foyer, Great Room, Home Office-Separate Entry, Mud Room, Central Vacuum
Heating Baseboard, Ductless
Cooling Ductless
Flooring Tile, Carpet, Hardwood, Flooring - Hardwood, Flooring - Wall to Wall Carpet, Flooring - Laminate
Fireplaces Number 1
Fireplaces Type Living Room
Appliance Oven, Dishwasher, Trash Compactor, Microwave, Countertop Range, Refrigerator, Washer, Dryer, Vacuum System, Range Hood, Tankless Water Heater
Laundry Main Level, Electric Dryer Hookup, Washer Hookup, First Floor
Exterior
Exterior Feature Balcony / Deck, Rain Gutters, Storage, Sprinkler System, Decorative Lighting
Garage Spaces 2.0
Community Features Shopping, Park, Walk/Jog Trails, Highway Access, Public School
Waterfront false
Roof Type Shingle
Parking Type Attached, Under, Garage Door Opener, Storage, Garage Faces Side, Paved Drive, Off Street, Paved
Total Parking Spaces 8
Garage Yes
Building
Lot Description Wooded
Foundation Concrete Perimeter
Sewer Private Sewer
Water Private
Schools
Elementary Schools Pelham Elem
Middle Schools Pelham Memorial
High Schools Pelham High
Others
Senior Community false
Read Less Info
Want to know what your home might be worth? Contact us for a FREE valuation!

Our team is ready to help you sell your home for the highest possible price ASAP
Bought with Non Member • Non Member Office
GET MORE INFORMATION





