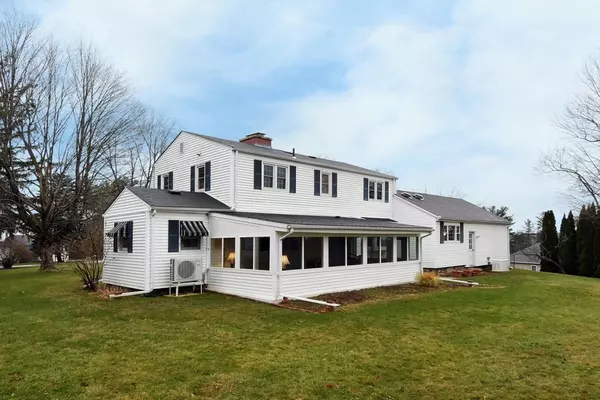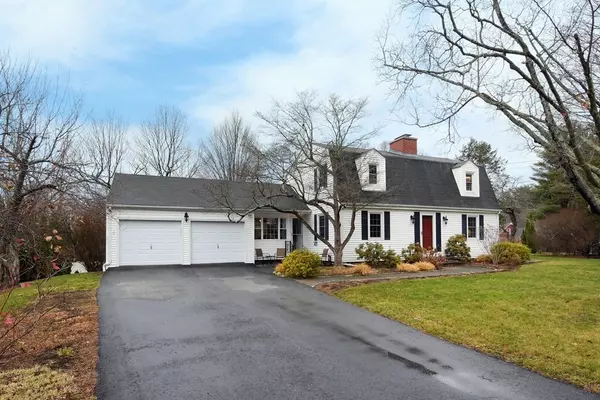For more information regarding the value of a property, please contact us for a free consultation.
Key Details
Sold Price $489,000
Property Type Single Family Home
Sub Type Single Family Residence
Listing Status Sold
Purchase Type For Sale
Square Footage 2,382 sqft
Price per Sqft $205
MLS Listing ID 73061779
Sold Date 03/23/23
Style Colonial, Gambrel /Dutch
Bedrooms 3
Full Baths 1
Half Baths 1
HOA Y/N false
Year Built 1955
Annual Tax Amount $5,483
Tax Year 2022
Lot Size 0.530 Acres
Acres 0.53
Property Description
Charming Dutch Colonial on Fiske Hill offers a seamless combination of appealing updates and classic craftsmanship. The spacious living room features a lovely, wood-burning fireplace and windows to the North and South. A cozy library can become private with available French doors. The cabinet-packed, counter-rich kitchen, with an abundance of light, includes a breakfast nook. The rear of the house is complimented by a recently completed four-season sunroom. It can be comfortably enjoyed in all types of weather and offers spectacular views of sunsets. A private office completes the first floor. The second floor is host to three bedrooms, two of which overlook the lush backyard. The front-to-back primary bedroom has ample closets and windows on three sides. A two-car garage includes attic space for plentiful storage. This home is beautifully sited on a level lot and adorned with fruit trees and perennials. Excellent access to the many Sturbridge restaurants. Ten minutes to I-84 and I-90
Location
State MA
County Worcester
Zoning SRD
Direction Main St to Fiske Hill Rd to McGregory Rd
Rooms
Basement Full, Unfinished
Primary Bedroom Level Second
Dining Room Flooring - Hardwood, Window(s) - Bay/Bow/Box
Kitchen Flooring - Hardwood
Interior
Interior Features Sun Room, Library, Office
Heating Baseboard, Oil, Ductless
Cooling Window Unit(s), Ductless
Flooring Tile, Hardwood, Flooring - Laminate, Flooring - Hardwood
Fireplaces Number 2
Fireplaces Type Living Room
Appliance Range, Dishwasher, Microwave, Refrigerator, Washer, Dryer, Tankless Water Heater, Utility Connections for Electric Range, Utility Connections for Electric Dryer
Laundry In Basement, Washer Hookup
Exterior
Exterior Feature Storage
Garage Spaces 2.0
Community Features Walk/Jog Trails, Medical Facility, Public School
Utilities Available for Electric Range, for Electric Dryer, Washer Hookup, Generator Connection
Roof Type Shingle
Total Parking Spaces 4
Garage Yes
Building
Lot Description Level
Foundation Stone
Sewer Public Sewer
Water Public
Schools
Elementary Schools Burgess
Middle Schools Trjh
High Schools Trhs
Others
Senior Community false
Read Less Info
Want to know what your home might be worth? Contact us for a FREE valuation!

Our team is ready to help you sell your home for the highest possible price ASAP
Bought with Paul Murphy • Coldwell Banker Realty - Worcester
GET MORE INFORMATION





