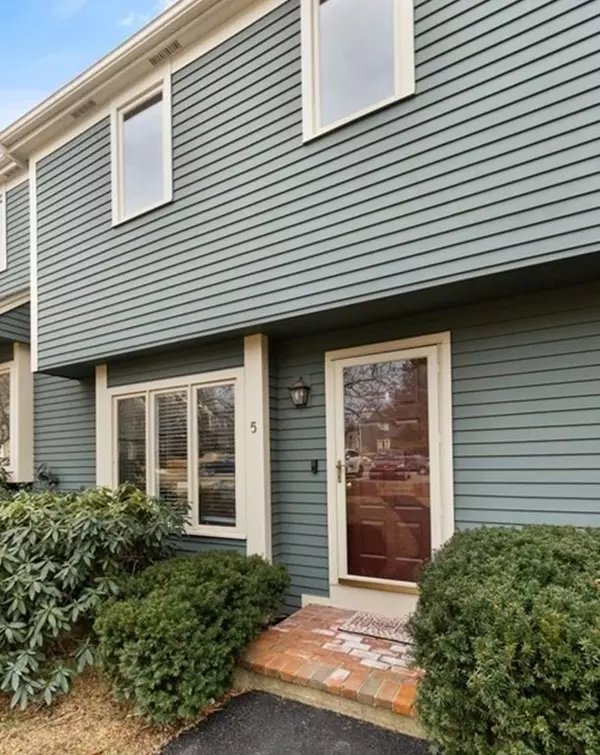For more information regarding the value of a property, please contact us for a free consultation.
Key Details
Sold Price $475,000
Property Type Condo
Sub Type Condominium
Listing Status Sold
Purchase Type For Sale
Square Footage 2,162 sqft
Price per Sqft $219
MLS Listing ID 73077518
Sold Date 03/22/23
Bedrooms 2
Full Baths 1
Half Baths 1
HOA Fees $500/mo
HOA Y/N true
Year Built 1987
Annual Tax Amount $6,745
Tax Year 2022
Property Description
This beautifully maintained townhouse in coveted Deer Hedge Run is a must see. With four levels of finished space this lovely home lives like a three-bedroom single family with all the conveniences of a condo. The first floor features an open plan living room and dining area with a lovely balcony overlooking lawn, woods and walking trails. The sunny kitchen features a gas range and stainless-steel appliances. Second floor has two spacious bedrooms and large full bathroom. The primary bedroom offers twin closets, direct access to bathroom and a balcony. Third-floor bedroom/office with wood burning fireplace is a wonderfully versatile space to make your own. The full walkout finished lower level includes large family room, laundry and storage. Deer Hedge is a beautiful complex with rolling grounds, pool, tennis, gym & clubhouse. Unit includes two deeded parking spaces. Guest parking available. Fantastic location right between downtown Maynard and West Concord.
Location
State MA
County Middlesex
Zoning res
Direction 62 to Deer Path
Rooms
Family Room Closet, Flooring - Wall to Wall Carpet, High Speed Internet Hookup, Slider, Lighting - Overhead
Basement Y
Primary Bedroom Level Second
Dining Room Flooring - Wall to Wall Carpet, Balcony / Deck, Balcony - Exterior, Slider, Lighting - Pendant
Kitchen Flooring - Vinyl, Recessed Lighting, Stainless Steel Appliances, Lighting - Overhead
Interior
Interior Features Entrance Foyer
Heating Forced Air, Natural Gas
Cooling Central Air
Flooring Tile, Vinyl, Carpet
Fireplaces Number 1
Appliance Range, Dishwasher, Disposal, Trash Compactor, Microwave, Refrigerator, Washer, Dryer, Gas Water Heater, Tankless Water Heater, Utility Connections for Gas Range, Utility Connections for Gas Dryer, Utility Connections for Electric Dryer
Laundry Electric Dryer Hookup, Gas Dryer Hookup, Washer Hookup, In Basement, In Unit
Exterior
Exterior Feature Balcony, Professional Landscaping, Sprinkler System, Tennis Court(s)
Pool Association, In Ground
Community Features Public Transportation, Shopping, Pool, Tennis Court(s), Park, Walk/Jog Trails, Conservation Area
Utilities Available for Gas Range, for Gas Dryer, for Electric Dryer, Washer Hookup
Waterfront false
Roof Type Shingle
Parking Type Off Street, Deeded
Total Parking Spaces 2
Garage No
Building
Story 4
Sewer Public Sewer
Water Public
Others
Pets Allowed Yes w/ Restrictions
Read Less Info
Want to know what your home might be worth? Contact us for a FREE valuation!

Our team is ready to help you sell your home for the highest possible price ASAP
Bought with Senkler, Pasley & Whitney • Coldwell Banker Realty - Concord
GET MORE INFORMATION





