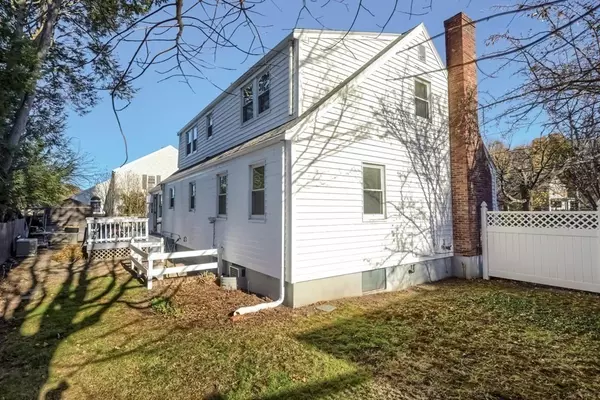For more information regarding the value of a property, please contact us for a free consultation.
Key Details
Sold Price $975,000
Property Type Single Family Home
Sub Type Single Family Residence
Listing Status Sold
Purchase Type For Sale
Square Footage 1,862 sqft
Price per Sqft $523
Subdivision Newtonville
MLS Listing ID 73057814
Sold Date 03/20/23
Style Cape
Bedrooms 3
Full Baths 2
Half Baths 1
Year Built 1940
Annual Tax Amount $9,875
Tax Year 2022
Lot Size 6,969 Sqft
Acres 0.16
Property Description
LOOKING FOR A 3 BR, 2.5 BA vintage1950's Cape in highly sought-after Newtonville neighborhood? Welcome home! This darling home with updated vinyl siding & a fully finished basement sits around the corner from Fessenden School, 5 minutes from walking paths, restaurants, shops, elementary and middle schools and10 minutes from malls, movie theaters and more! When you enter the house on the main level, there is sunroom with pellet stove and a door that leads to deck and back yard. Kitchen opens up to a classic dining room with hardwood floors and built-in cabinets. Down the hall is a full bath with laundry and a bedroom with closet. The living-room has a fireplace and bay window. Hallway stairs lead down to a finished 3-room basement with rear exit to yard. Could be used as a gym, office, 4th bedroom or in-law apartment. Upstairs leads to 2 more bedrooms, a 1/2 bath and loads of storage.
Location
State MA
County Middlesex
Area Newtonville
Zoning SR3
Direction Watertown St to Albermarle, Rt on Craft, L on North, Rt on Albemarle or or Waltham St to Craft etc
Rooms
Family Room Wood / Coal / Pellet Stove, Flooring - Stone/Ceramic Tile, Deck - Exterior
Basement Full, Finished, Walk-Out Access, Interior Entry
Primary Bedroom Level Second
Dining Room Flooring - Hardwood
Kitchen Flooring - Stone/Ceramic Tile, Dining Area
Interior
Interior Features Bathroom - Full, Bathroom - Tiled With Shower Stall, Ceiling Fan(s), Closet, Dining Area, In-Law Floorplan
Heating Baseboard, Oil
Cooling None
Flooring Tile, Hardwood, Flooring - Wall to Wall Carpet
Fireplaces Number 1
Fireplaces Type Living Room
Appliance Dishwasher, Microwave, Refrigerator, Freezer, Utility Connections for Electric Range, Utility Connections for Electric Oven
Laundry Dryer Hookup - Electric, Washer Hookup, Flooring - Stone/Ceramic Tile, First Floor
Exterior
Exterior Feature Rain Gutters, Storage, Garden
Fence Fenced
Community Features Public Transportation, Shopping, Tennis Court(s), Park, Walk/Jog Trails, Golf, Medical Facility, Laundromat, Bike Path, Conservation Area, Highway Access, House of Worship, Private School, Public School, Sidewalks
Utilities Available for Electric Range, for Electric Oven, Washer Hookup
Waterfront Description Stream
Roof Type Shingle
Total Parking Spaces 4
Garage No
Building
Lot Description Level
Foundation Concrete Perimeter
Sewer Public Sewer
Water Public
Architectural Style Cape
Schools
Elementary Schools Horace Mann
Middle Schools F. A. Day
High Schools Newton North
Others
Acceptable Financing Contract
Listing Terms Contract
Read Less Info
Want to know what your home might be worth? Contact us for a FREE valuation!

Our team is ready to help you sell your home for the highest possible price ASAP
Bought with Jean Fan • Blue Ocean Realty, LLC




