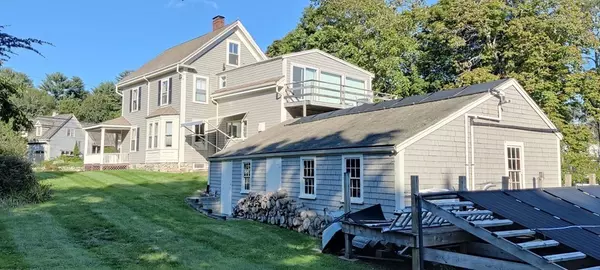For more information regarding the value of a property, please contact us for a free consultation.
Key Details
Sold Price $950,000
Property Type Single Family Home
Sub Type Single Family Residence
Listing Status Sold
Purchase Type For Sale
Square Footage 2,542 sqft
Price per Sqft $373
MLS Listing ID 73049449
Sold Date 03/17/23
Style Colonial, Farmhouse
Bedrooms 4
Full Baths 2
Half Baths 1
HOA Y/N false
Year Built 1891
Annual Tax Amount $7,350
Tax Year 2022
Lot Size 2.010 Acres
Acres 2.01
Property Description
Welcome home to this amazing Scituate classic Italianate home on two estate-like acres. This meticulously maintained home boasts park like grounds including a heated inground pool Sip your morning tea on your 6'X22' Balcony off the Master Suite overlooking your kingdom. Amazing woodwork detail throughout, soaring ceilings, hardwood floors in nearly every room and so much more. Enjoy those family gatherings and get togethers with plenty of guest parking and room for all kinds of yard games amongst your gorgeous landscaping and fruit trees. This spacious home is awaiting its next proud family and could be yours! Pride of ownership is evident throughout this beauty! Rhino Shield paint to preserve the classic woodwork with a 20 year warranty! Seller to install a brand new septic system for you prior to closing. Call your agent today or our office to arrange a private tour of this beautiful rare West Scituate property
Location
State MA
County Plymouth
Zoning Res
Direction Mann Lot Rd or Summer to Clapp Rd or use Google maps
Rooms
Family Room Flooring - Hardwood, Crown Molding
Basement Full, Walk-Out Access, Interior Entry, Garage Access, Concrete
Primary Bedroom Level Second
Dining Room Closet, Flooring - Hardwood, Chair Rail
Kitchen Flooring - Vinyl, Dining Area, Pantry
Interior
Interior Features Closet/Cabinets - Custom Built, Den, Internet Available - Broadband
Heating Baseboard, Hot Water, Oil
Cooling Window Unit(s), Whole House Fan
Flooring Tile, Vinyl, Carpet, Laminate, Hardwood, Flooring - Wall to Wall Carpet
Fireplaces Number 1
Fireplaces Type Living Room
Appliance Range, Tankless Water Heater, Utility Connections for Electric Range, Utility Connections for Electric Dryer
Laundry In Basement, Washer Hookup
Exterior
Exterior Feature Balcony, Rain Gutters, Storage, Professional Landscaping, Fruit Trees, Garden, Stone Wall
Garage Spaces 2.0
Pool Pool - Inground Heated
Community Features Pool, Walk/Jog Trails, Conservation Area, Marina
Utilities Available for Electric Range, for Electric Dryer, Washer Hookup
View Y/N Yes
View Scenic View(s)
Roof Type Shingle
Total Parking Spaces 20
Garage Yes
Private Pool true
Building
Lot Description Level
Foundation Stone
Sewer Private Sewer
Water Public
Schools
Elementary Schools Hatherly
Others
Acceptable Financing Contract
Listing Terms Contract
Read Less Info
Want to know what your home might be worth? Contact us for a FREE valuation!

Our team is ready to help you sell your home for the highest possible price ASAP
Bought with Aaron Wluka • Twisted Spoke Realty, LLC
GET MORE INFORMATION





