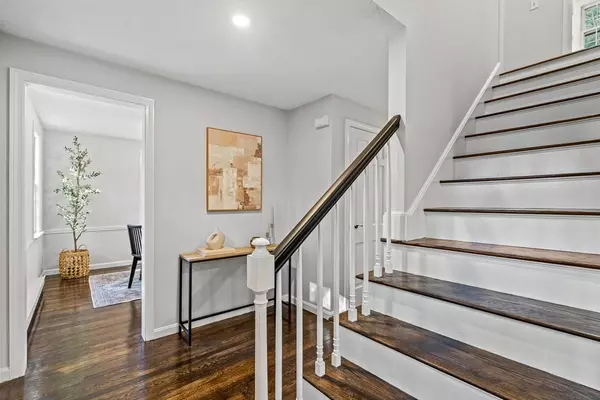For more information regarding the value of a property, please contact us for a free consultation.
Key Details
Sold Price $700,000
Property Type Single Family Home
Sub Type Single Family Residence
Listing Status Sold
Purchase Type For Sale
Square Footage 1,632 sqft
Price per Sqft $428
MLS Listing ID 73056683
Sold Date 03/14/23
Style Colonial
Bedrooms 4
Full Baths 1
Half Baths 1
HOA Y/N false
Year Built 1969
Annual Tax Amount $5,946
Tax Year 2022
Lot Size 0.920 Acres
Acres 0.92
Property Description
Seller is offering a credit for interest rate buy-down. Feel stress melt away driving home via a long winding bucolic road through cranberry bogs, conservation land, and past the occasional cyclist and arrive in time to enjoy the spring and summer season! Welcome family and friends to this beautifully renovated home tucked back from the road on a level lot just waiting for your landscape ideas! Simplify your life with freshly finished hardwood floors, sparkling clean new bathrooms and a white eat-in gourmet kitchen bathed in sunlight with shaker cabinets, quartz countertops and stainless-steel appliances. Set the table for your guests in the formal dining room and then gather before the warm glow of the gas fireplace in your spacious living room while you make plans for the new year - make sure that includes plenty of trips to the beach, hikes in the town forest, sailing, rowing, fishing, and dining! Make 2023 your best year yet in a new home and town!
Location
State MA
County Plymouth
Zoning RC
Direction Lincoln to Temple
Rooms
Basement Full, Bulkhead, Concrete, Unfinished
Primary Bedroom Level Second
Dining Room Flooring - Wood
Kitchen Flooring - Laminate, Countertops - Stone/Granite/Solid, Exterior Access, Remodeled
Interior
Heating Electric Baseboard
Cooling None
Flooring Wood, Tile, Concrete, Laminate
Fireplaces Number 1
Fireplaces Type Living Room
Appliance Range, Dishwasher, Trash Compactor, Microwave, Refrigerator, Electric Water Heater, Tankless Water Heater, Utility Connections for Electric Range, Utility Connections for Electric Oven, Utility Connections for Electric Dryer
Laundry In Basement, Washer Hookup
Exterior
Garage Spaces 1.0
Community Features Shopping, Walk/Jog Trails, Medical Facility, Conservation Area, Highway Access, House of Worship, Marina, Public School
Utilities Available for Electric Range, for Electric Oven, for Electric Dryer, Washer Hookup
Waterfront Description Beach Front, Ocean, Beach Ownership(Public)
Roof Type Shingle
Total Parking Spaces 4
Garage Yes
Building
Lot Description Corner Lot, Wooded
Foundation Concrete Perimeter
Sewer Private Sewer
Water Public
Architectural Style Colonial
Others
Senior Community false
Read Less Info
Want to know what your home might be worth? Contact us for a FREE valuation!

Our team is ready to help you sell your home for the highest possible price ASAP
Bought with Matthew Winterle • LAER Realty Partners/LAER LUX




