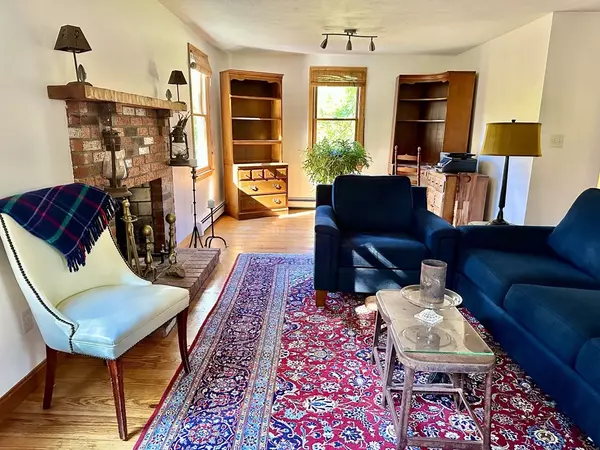For more information regarding the value of a property, please contact us for a free consultation.
Key Details
Sold Price $550,000
Property Type Single Family Home
Sub Type Single Family Residence
Listing Status Sold
Purchase Type For Sale
Square Footage 1,512 sqft
Price per Sqft $363
MLS Listing ID 73060607
Sold Date 03/13/23
Style Cape
Bedrooms 3
Full Baths 1
Half Baths 1
HOA Y/N false
Year Built 1987
Annual Tax Amount $5,207
Tax Year 2022
Lot Size 1.380 Acres
Acres 1.38
Property Description
3 BDRM, 1.5 BA, 1.38 acrs. Wide Pine & LVT throughout. In at front door, L/R runs front-back offering options for use, F/P. DR looks out over your front yard w/ Perennial Flower Garden & green buffer. Kitchen w/ generous storage, updated countertops, ceiling fan, Atrium 3 panel exterior glass door. Updated 1/2 Bath w/ linen/storage closet & Laundry complete this level. 2nd flr includes a front-back MBDRM, incredible natural light, ceiling fan, lg closet, eave storage; 2 add'l BDRMS w/ ceiling fans; FBath w/ linen closet; attic access pull down stairs. Baths 2022, Anderson 400s throughout/2014, Williamson Furnace & H/WH 2017, Oil Tank 2021, Newer Architectural Roof. 2 car Garage, attached storage shed. Private bkyd defined by native plants/trees & shrubs added ea year. Berries, apples, peaches, Forsythia, Japanese Maple, Peonies, Hydrangea. Custom Stone walls & Granite hardscape. Centrally located to Beach, Marinas, Village centers, Rt. 3. Title 5 in hand. Seller is a MA Lic. Realtor.
Location
State MA
County Plymouth
Area Manomet
Zoning RR
Direction State Rd. to Ship Pond Rd. 8/10mi on right.
Rooms
Basement Full, Walk-Out Access, Interior Entry, Garage Access
Primary Bedroom Level Second
Dining Room Flooring - Wood
Kitchen Ceiling Fan(s), Closet, Dining Area, Deck - Exterior, Exterior Access, Wainscoting
Interior
Heating Baseboard, Oil
Cooling Window Unit(s)
Flooring Tile, Pine
Fireplaces Number 1
Fireplaces Type Living Room
Appliance Range, Dishwasher, Refrigerator, Washer, Dryer, Oil Water Heater, Utility Connections for Electric Range, Utility Connections for Electric Oven, Utility Connections for Electric Dryer
Laundry First Floor, Washer Hookup
Exterior
Exterior Feature Rain Gutters, Storage, Fruit Trees, Garden, Stone Wall
Garage Spaces 2.0
Community Features Public Transportation, Shopping, Tennis Court(s), Park, Walk/Jog Trails, Golf, Medical Facility, Laundromat, Bike Path, Conservation Area, Highway Access, House of Worship, Marina, Public School, T-Station, University
Utilities Available for Electric Range, for Electric Oven, for Electric Dryer, Washer Hookup
Waterfront Description Beach Front, Lake/Pond, Ocean
Roof Type Shingle
Total Parking Spaces 8
Garage Yes
Building
Lot Description Wooded, Gentle Sloping
Foundation Concrete Perimeter
Sewer Inspection Required for Sale, Private Sewer
Water Private
Schools
Elementary Schools Indian Brook
Middle Schools South Middle
High Schools South High
Read Less Info
Want to know what your home might be worth? Contact us for a FREE valuation!

Our team is ready to help you sell your home for the highest possible price ASAP
Bought with Livingston Group • Compass
GET MORE INFORMATION





