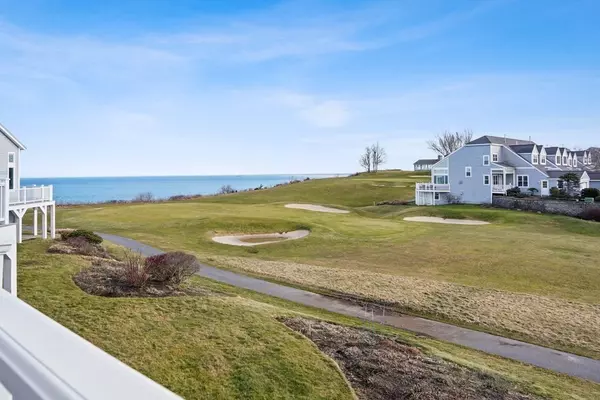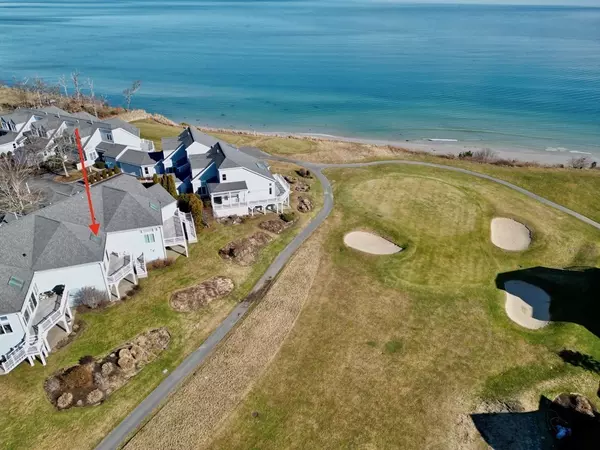For more information regarding the value of a property, please contact us for a free consultation.
Key Details
Sold Price $926,000
Property Type Condo
Sub Type Condominium
Listing Status Sold
Purchase Type For Sale
Square Footage 2,520 sqft
Price per Sqft $367
MLS Listing ID 73075719
Sold Date 03/13/23
Bedrooms 3
Full Baths 3
Half Baths 1
HOA Fees $1,065/mo
HOA Y/N true
Year Built 1997
Annual Tax Amount $13,213
Tax Year 2023
Property Description
Unobstructed Ocean Views of Cape Cod Bay and the 17th hole of golf views from this beautifully updated townhome. Stunning remodeled kitchen with frosted glass cabinets and beautiful accents. Walls of glass allow a full appreciation of the view and bring in the natural warmth of the sunlight. The maple wood floors provide a warm accent with their medium gray tones with a touch of brown. The first-floor primary suite offers a renovated primary bath with walk-in shower, a spacious walk-in closet with bonus room storage. The 2nd floor sitting area overlooks the living room and is perfect for a reading nook or small office. The walkout lower level features a family room with ventless fireplace and more views. The slider to the patio is perfect for watching the golfers or entertaining. White Cliffs Country Club offers unlimited golf, indoor heated pool with retractable roof, tennis, clubhouse, restaurant and the star of the show - the white sandy beach with tram (skip the stairs!).
Location
State MA
County Plymouth
Area Cedarville
Zoning R20M
Direction Rt 3 > south on rt 3a > WCCC on left
Rooms
Family Room Flooring - Wood, Slider
Basement Y
Primary Bedroom Level Main
Dining Room Flooring - Wood
Kitchen Flooring - Wood, Dining Area, Countertops - Stone/Granite/Solid, Recessed Lighting, Remodeled, Stainless Steel Appliances, Gas Stove
Interior
Interior Features Bathroom - Half, Sitting Room, Bathroom
Heating Forced Air, Natural Gas
Cooling Central Air
Flooring Wood, Tile, Flooring - Wood, Flooring - Stone/Ceramic Tile
Fireplaces Number 2
Fireplaces Type Family Room, Living Room
Appliance Range, Dishwasher, Trash Compactor, Refrigerator, Electric Water Heater, Tankless Water Heater
Laundry Flooring - Wood, First Floor, In Unit
Exterior
Garage Spaces 1.0
Pool Association, In Ground, Indoor, Heated
Community Features Shopping, Golf, Highway Access
Waterfront Description Waterfront, Beach Front, Ocean, Access, Other (See Remarks), Walk to, 0 to 1/10 Mile To Beach, Beach Ownership(Association)
Roof Type Shingle
Total Parking Spaces 1
Garage Yes
Building
Story 3
Sewer Private Sewer
Water Public
Others
Pets Allowed Yes w/ Restrictions
Senior Community false
Read Less Info
Want to know what your home might be worth? Contact us for a FREE valuation!

Our team is ready to help you sell your home for the highest possible price ASAP
Bought with Patricia McCorry • McCorry Real Estate, LLC
GET MORE INFORMATION





