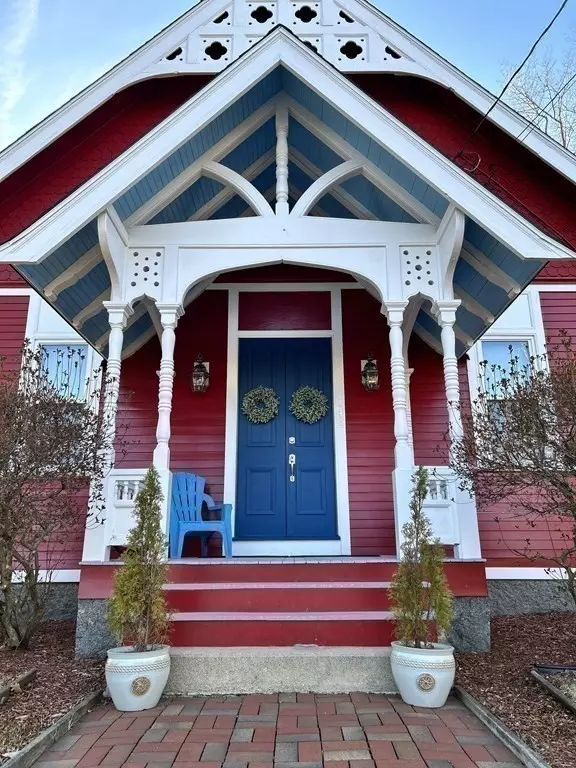For more information regarding the value of a property, please contact us for a free consultation.
Key Details
Sold Price $620,000
Property Type Single Family Home
Sub Type Single Family Residence
Listing Status Sold
Purchase Type For Sale
Square Footage 1,814 sqft
Price per Sqft $341
MLS Listing ID 73063052
Sold Date 03/09/23
Style Colonial, Cape, Victorian
Bedrooms 3
Full Baths 1
Year Built 1879
Annual Tax Amount $6,960
Tax Year 2022
Lot Size 0.530 Acres
Acres 0.53
Property Description
This 1879 red schoolhouse with Victorian gingerbread trim served as a school until 1927. The Vermont Castings wood stove sits where the blackboard previously taught. A home with this kind of history doesn't come along often! You'll be enamored by the impressive architectural details; lofty ceilings, tall & stately windows, painted wood floors & exposed beams. Enter through the grand double doors into a quaint fam room, then be inspired by the vast main living space. Pics don't capture the grandiosity! Kitchen has newer SSL appl and a breakfast bar. Bedrms are reminiscent of a B&B getaway, hwd floors. Spacious cathedral office offers many possibilities. Fenced in lg yard provides a serene oasis; pool w/ deck, stone wall, shed. Relax on your composite deck or unique porch. Original granite serves as garden benches. Ample storage. Central AC. New 30yr roof. 3 bed septic, 2014. Exterior newly painted, some vinyl. Set back & meticulously cared for by owner of 39 yrs. 1/1 Bos Globe feature.
Location
State MA
County Plymouth
Zoning R
Direction Webster St to Whiting St. Home is set back.
Rooms
Family Room Closet, Flooring - Wood, Recessed Lighting
Primary Bedroom Level Second
Dining Room Cathedral Ceiling(s), Flooring - Wood, Open Floorplan, Wainscoting
Kitchen Cathedral Ceiling(s), Flooring - Laminate, Stainless Steel Appliances
Interior
Interior Features Cathedral Ceiling(s), Ceiling Fan(s), Closet, Home Office
Heating Forced Air, Natural Gas
Cooling Central Air
Flooring Wood, Tile, Hardwood, Wood Laminate, Flooring - Hardwood
Fireplaces Number 1
Appliance Range, Dishwasher, Refrigerator, Electric Water Heater, Utility Connections for Gas Range, Utility Connections for Electric Dryer
Laundry First Floor
Exterior
Exterior Feature Storage, Sprinkler System, Decorative Lighting, Garden, Stone Wall
Fence Fenced/Enclosed, Fenced
Pool Above Ground
Community Features Public Transportation, Shopping, Tennis Court(s), Park, Walk/Jog Trails, Stable(s), Medical Facility, Laundromat, Conservation Area, Highway Access, House of Worship, Private School, Public School, T-Station
Utilities Available for Gas Range, for Electric Dryer
Roof Type Shingle
Total Parking Spaces 6
Garage No
Private Pool true
Building
Lot Description Wooded, Level
Foundation Granite
Sewer Private Sewer
Water Public
Schools
Elementary Schools Cedar
Middle Schools Hanover Ms
High Schools Hanover Hs
Read Less Info
Want to know what your home might be worth? Contact us for a FREE valuation!

Our team is ready to help you sell your home for the highest possible price ASAP
Bought with Mary D'Ambra • William Raveis R.E. & Home Services
GET MORE INFORMATION





