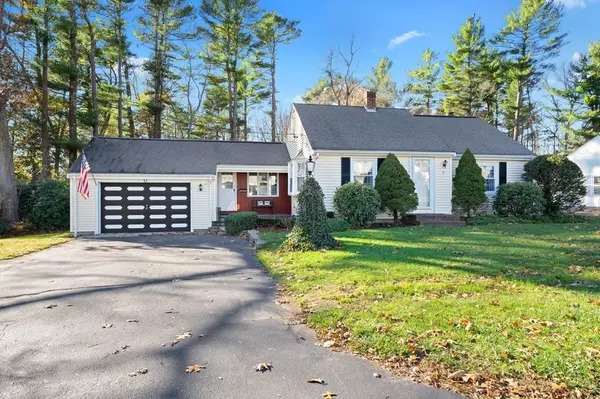For more information regarding the value of a property, please contact us for a free consultation.
Key Details
Sold Price $450,000
Property Type Single Family Home
Sub Type Single Family Residence
Listing Status Sold
Purchase Type For Sale
Square Footage 1,951 sqft
Price per Sqft $230
MLS Listing ID 73058696
Sold Date 03/07/23
Style Cape
Bedrooms 3
Full Baths 1
Year Built 1956
Annual Tax Amount $4,825
Tax Year 2022
Lot Size 0.340 Acres
Acres 0.34
Property Description
Have you seen this beautiful home? This Cape style home has been lovingly maintained by the same family for many years. This home features a large living room with sliders to a sunroom overlooking the beautiful backyard, a nice kitchen with lots of cabinetry and a built in hutch, good size formal dining room, full bath and 2 bedrooms on the main level. Lots of privacy for the main bedroom on the second level with a large closet, built in bureau drawers & linen closet as well as storage under the eaves. There are hardwood floors in the dining room and 2 bedrooms on the main level. To add to all this, there is a finished family room in the basement with a built in bar & new carpeting, a utility area and another area for storage or a workshop. The exterior features an attached garage, vinyl siding, cute little covered porch and plenty of off street parking. Come check it out!
Location
State MA
County Plymouth
Zoning Res
Direction Matfield to Purchase
Rooms
Family Room Flooring - Wall to Wall Carpet
Basement Full, Partially Finished, Bulkhead, Concrete, Unfinished
Primary Bedroom Level Second
Dining Room Ceiling Fan(s), Closet, Flooring - Laminate, Slider
Kitchen Flooring - Laminate, Lighting - Overhead
Interior
Heating Baseboard, Electric Baseboard, Hot Water, Oil, Wood Stove
Cooling None
Flooring Wood, Carpet, Laminate
Appliance Range, Dishwasher, Microwave, Refrigerator, Washer, Dryer, Oil Water Heater, Tankless Water Heater, Utility Connections for Electric Oven, Utility Connections for Electric Dryer
Laundry Electric Dryer Hookup, Washer Hookup, In Basement
Exterior
Exterior Feature Storage
Garage Spaces 1.0
Community Features Shopping, Golf, House of Worship, Public School
Utilities Available for Electric Oven, for Electric Dryer, Washer Hookup
Roof Type Shingle
Total Parking Spaces 4
Garage Yes
Building
Lot Description Level
Foundation Concrete Perimeter
Sewer Private Sewer
Water Public
Others
Senior Community false
Read Less Info
Want to know what your home might be worth? Contact us for a FREE valuation!

Our team is ready to help you sell your home for the highest possible price ASAP
Bought with Sylvia Kipnes • Keller Williams Elite
GET MORE INFORMATION





