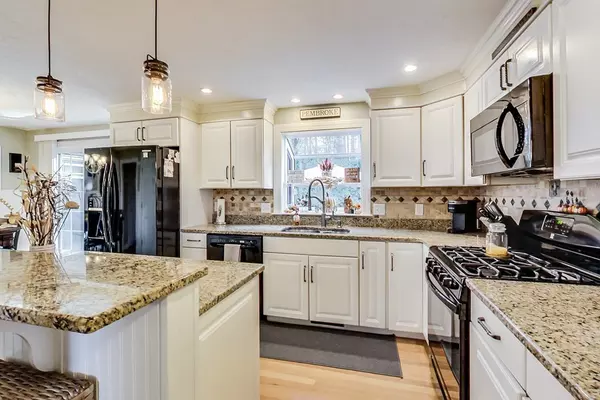For more information regarding the value of a property, please contact us for a free consultation.
Key Details
Sold Price $905,000
Property Type Single Family Home
Sub Type Single Family Residence
Listing Status Sold
Purchase Type For Sale
Square Footage 3,006 sqft
Price per Sqft $301
MLS Listing ID 73061274
Sold Date 03/06/23
Style Cape
Bedrooms 4
Full Baths 3
Half Baths 1
HOA Y/N false
Year Built 1986
Annual Tax Amount $8,102
Tax Year 2022
Lot Size 1.840 Acres
Acres 1.84
Property Description
Looking for PRIVACY? This home has it all! Meticulously maintained expanded Cape w/3 car garage at the end of the cul-de-sac. Close to all the amenities in Pembroke Center and Rt 3 highway access. Large eat in kitchen with tons of storage! Open to the living room with gas fireplace and a slider to the sunroom and the formal dining room. The sunroom has sliders to a patio and overlooks the heated inground pool complete with cabana (1/2 bath) and outdoor shower. Private first floor office. The second floor has 3 good size bedrooms, laundry room, 2 bonus spaces - TV room/office/playroom/exercise. Spacious main suite with private bath. The lower level has a large family room and a workshop area. The grounds are professionally landscaped with irrigation. Generator hookup. Central Vacuum. 2 C/A units 2020, Roof & skylights 2018, Exterior paint 2019, Upstairs carpet 2020 *floorplan is attached. Reviewing offers at noon on Monday 12/5
Location
State MA
County Plymouth
Zoning Res
Direction Route 36 to Elliott Ave
Rooms
Family Room Flooring - Wall to Wall Carpet
Basement Full, Partially Finished, Interior Entry
Primary Bedroom Level Second
Dining Room Flooring - Hardwood, Chair Rail
Kitchen Flooring - Hardwood, Dining Area, Pantry, Kitchen Island, Chair Rail, Slider
Interior
Interior Features Cable Hookup, Ceiling - Cathedral, Recessed Lighting, Slider, Office, Sun Room, Central Vacuum
Heating Baseboard
Cooling Central Air, Dual
Flooring Tile, Carpet, Hardwood, Flooring - Hardwood, Flooring - Wall to Wall Carpet, Flooring - Stone/Ceramic Tile
Fireplaces Number 1
Fireplaces Type Living Room
Appliance Range, Dishwasher, Microwave, Refrigerator, Washer, Dryer, Vacuum System, Gas Water Heater, Plumbed For Ice Maker, Utility Connections for Gas Range, Utility Connections for Gas Dryer
Laundry Flooring - Laminate, Gas Dryer Hookup, Washer Hookup, Second Floor
Exterior
Exterior Feature Rain Gutters, Storage, Professional Landscaping, Sprinkler System
Garage Spaces 3.0
Pool Pool - Inground Heated
Community Features Public Transportation, Shopping, Park, Walk/Jog Trails, Stable(s), Golf, Medical Facility, Conservation Area, Highway Access, House of Worship, Public School, T-Station
Utilities Available for Gas Range, for Gas Dryer, Washer Hookup, Icemaker Connection, Generator Connection
Roof Type Shingle
Total Parking Spaces 6
Garage Yes
Private Pool true
Building
Lot Description Wooded
Foundation Concrete Perimeter
Sewer Inspection Required for Sale, Private Sewer
Water Public
Schools
Elementary Schools Hobomock
Middle Schools Pms
High Schools Phs
Others
Senior Community false
Acceptable Financing Contract
Listing Terms Contract
Read Less Info
Want to know what your home might be worth? Contact us for a FREE valuation!

Our team is ready to help you sell your home for the highest possible price ASAP
Bought with Kortnee Anderson • Conway - Marshfield
GET MORE INFORMATION





