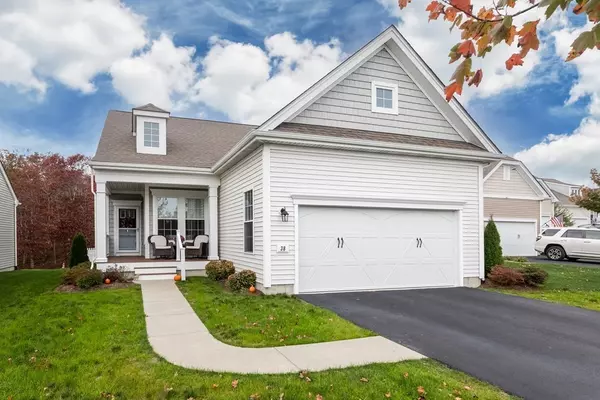For more information regarding the value of a property, please contact us for a free consultation.
Key Details
Sold Price $675,000
Property Type Single Family Home
Sub Type Single Family Residence
Listing Status Sold
Purchase Type For Sale
Square Footage 2,059 sqft
Price per Sqft $327
MLS Listing ID 73064354
Sold Date 03/03/23
Style Contemporary
Bedrooms 3
Full Baths 3
HOA Fees $318/mo
HOA Y/N true
Year Built 2019
Annual Tax Amount $7,715
Tax Year 2022
Lot Size 6,534 Sqft
Acres 0.15
Property Description
Effortlessly presenting the smooth elegance of a contemporary home, this 3-bedrm, 3-bath charmer is found in the Pinehills community. Exteriors include good-as-new composite deck, a breezy front porch and fenced in yard! Cross the threshold into a warm welcome that includes hardwoods in foyer, kitchen and living spaces, an open layout, neutral decor, and a gas fireplace in the living room. Expansive kitchen brims with natural light, premium appliances, vented range & double oven as well a breakfast nook! Beyond simply calm, the main-floor primary bedroom includes a walk-in closet & private bath with step-in shower. Two additional bedrooms and full baths! Downstairs find an office space while upstairs you'll find the family room. Everyone has their own space! Nearby are trails to explore or award winning golf courses, just a short drive to shopping and dining options and short commute to beaches. Don't let someone pick this ripe one from the vine ahead of you!
Location
State MA
County Plymouth
Zoning RR
Direction Old Sandwich Rd to Sacrifice Rd to Long Ridge to Kensington to Birmingham
Rooms
Family Room Closet, Flooring - Wall to Wall Carpet, Recessed Lighting
Basement Full, Interior Entry, Bulkhead, Concrete
Primary Bedroom Level Main
Dining Room Flooring - Hardwood
Kitchen Flooring - Hardwood, Dining Area, Pantry, Countertops - Upgraded, Cabinets - Upgraded, Open Floorplan, Recessed Lighting, Stainless Steel Appliances, Gas Stove
Interior
Interior Features Breakfast Bar / Nook, Home Office
Heating Forced Air, Natural Gas
Cooling Central Air
Flooring Tile, Carpet, Hardwood, Flooring - Hardwood
Fireplaces Number 1
Appliance Oven, Dishwasher, Countertop Range, Refrigerator, Range Hood, Plumbed For Ice Maker, Utility Connections for Gas Range, Utility Connections for Electric Dryer
Laundry Flooring - Stone/Ceramic Tile, Main Level, First Floor, Washer Hookup
Exterior
Exterior Feature Professional Landscaping
Garage Spaces 2.0
Fence Fenced
Community Features Public Transportation, Shopping, Park, Walk/Jog Trails, Golf, Medical Facility, Conservation Area, Highway Access, House of Worship, Public School
Utilities Available for Gas Range, for Electric Dryer, Washer Hookup, Icemaker Connection
Waterfront Description Beach Front, Ocean, 1 to 2 Mile To Beach, Beach Ownership(Public)
Roof Type Shingle
Total Parking Spaces 2
Garage Yes
Building
Lot Description Cleared
Foundation Concrete Perimeter
Sewer Private Sewer
Water Private
Read Less Info
Want to know what your home might be worth? Contact us for a FREE valuation!

Our team is ready to help you sell your home for the highest possible price ASAP
Bought with Suzanne Nguyen • Access
GET MORE INFORMATION





