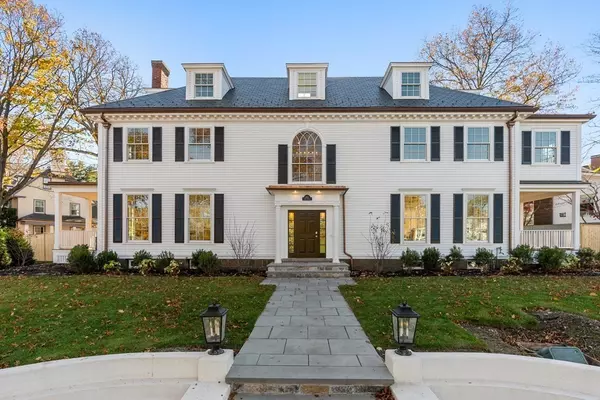For more information regarding the value of a property, please contact us for a free consultation.
Key Details
Sold Price $5,250,000
Property Type Single Family Home
Sub Type Single Family Residence
Listing Status Sold
Purchase Type For Sale
Square Footage 7,415 sqft
Price per Sqft $708
Subdivision Fisher Hill
MLS Listing ID 73055536
Sold Date 02/24/23
Style Colonial
Bedrooms 6
Full Baths 7
Half Baths 1
HOA Y/N false
Year Built 1910
Annual Tax Amount $16,481
Tax Year 2023
Lot Size 0.380 Acres
Acres 0.38
Property Description
Elegant residence in Fisher Hill masterfully restored and designed with attention to detail for the discerning buyer seeking the highest quality materials. A grand entrance leads to four floors of luxury, design and livability with 7473 square feet. The heart of the home is the front to back kitchen/family room with wetbar opening to a covered porch and French doors to the rear terrace. The 2nd and 3rd floor affords a spacious primary suite with walk in closet and sleek bath, 5 additional en-suite bedrooms, study, and sitting room. A private entrance to the lower level which features french doors to a home gym, full bath with steam shower and large rec room with bar and potential wine room. Sited on 16,657 square feet of lush grounds with an oversized two-car garage. This urban suburban gem is conveniently located minutes to Runkle Elementary & Brookline High Schools, Waldstein & Fisher Hill Parks, "C" and "D" lines, restaurants, Downtown Boston, the medical area, and major roadways.
Location
State MA
County Norfolk
Zoning S10
Direction Corner of Dean Road and Druce Street
Rooms
Family Room Flooring - Hardwood, Balcony / Deck
Basement Full, Finished, Walk-Out Access, Interior Entry
Primary Bedroom Level Second
Dining Room Flooring - Hardwood, Window(s) - Bay/Bow/Box
Kitchen Closet/Cabinets - Custom Built, Flooring - Hardwood, Countertops - Stone/Granite/Solid, French Doors, Kitchen Island, Breakfast Bar / Nook, Cabinets - Upgraded, Exterior Access, Open Floorplan, Recessed Lighting, Slider, Stainless Steel Appliances, Pot Filler Faucet, Wine Chiller, Lighting - Pendant, Lighting - Overhead
Interior
Interior Features Bathroom - Full, Countertops - Stone/Granite/Solid, Wet bar, Closet/Cabinets - Custom Built, Breakfast Bar / Nook, Bedroom, Study, Sitting Room, Exercise Room, Play Room, Wet Bar, Wired for Sound
Heating Forced Air, Natural Gas
Cooling Central Air, 3 or More
Flooring Tile, Hardwood, Flooring - Hardwood
Fireplaces Number 1
Fireplaces Type Living Room
Appliance Oven, Dishwasher, Disposal, Microwave, Countertop Range, Refrigerator, Range Hood, Wine Cooler, Gas Water Heater, Plumbed For Ice Maker, Utility Connections for Gas Range, Utility Connections for Electric Oven, Utility Connections for Electric Dryer, Utility Connections Outdoor Gas Grill Hookup
Laundry Countertops - Stone/Granite/Solid, Second Floor, Washer Hookup
Exterior
Exterior Feature Rain Gutters, Professional Landscaping, Sprinkler System, Decorative Lighting
Garage Spaces 2.0
Fence Fenced
Community Features Public Transportation, Shopping, Pool, Tennis Court(s), Park, Walk/Jog Trails, Medical Facility, Highway Access, House of Worship, Private School, Public School, T-Station, University
Utilities Available for Gas Range, for Electric Oven, for Electric Dryer, Washer Hookup, Icemaker Connection, Outdoor Gas Grill Hookup
Roof Type Slate
Total Parking Spaces 1
Garage Yes
Building
Lot Description Corner Lot
Foundation Concrete Perimeter, Stone
Sewer Public Sewer
Water Public
Schools
Elementary Schools Runkle
High Schools Brookline High
Read Less Info
Want to know what your home might be worth? Contact us for a FREE valuation!

Our team is ready to help you sell your home for the highest possible price ASAP
Bought with Dmitry Nikolayev • Dmitry Nikolayev
GET MORE INFORMATION





