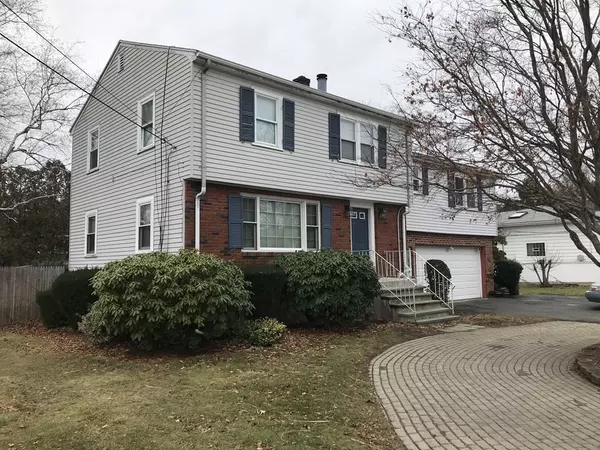For more information regarding the value of a property, please contact us for a free consultation.
Key Details
Sold Price $600,000
Property Type Single Family Home
Sub Type Single Family Residence
Listing Status Sold
Purchase Type For Sale
Square Footage 1,780 sqft
Price per Sqft $337
Subdivision Lynn Fells Parkway
MLS Listing ID 73072263
Sold Date 02/15/23
Style Colonial
Bedrooms 3
Full Baths 3
Year Built 1960
Annual Tax Amount $6,656
Tax Year 2023
Lot Size 0.300 Acres
Acres 0.3
Property Description
LYNN FELLS PARKWAY NEIGHBORHOOD!! 7 Room, 3-bedroom Colonial style home located on a lovely side street situated on a large lot. Oversized living room open to dining room, hardwood floors. The kitchen features island with sink, dishwasher, disposal, eating area, plus sliding door to rear deck overlooking nice flat backyard great for entertaining! Laundry area off kitchen. Second level consists of full bathroom, two ample sized bedrooms, the main bedroom has a cozy fireplace and walk-in closet, hardwood floors in both bedrooms. Third bedroom over the TWO CAR GARAGE or use as extra living/family room space, with fireplace, closet/storage, plus shower stall bath, exterior door to deck. Lower level has some finished area, shower stall bathroom, YOUNG 3 ZONE HEATING SYSTEM, access to the two-car garage, NEWER ROOF. Off street parking. This location is very accessible to Rt One, shopping, public transportation, plus Breakheart Reservation offers outside recreational activities!
Location
State MA
County Essex
Zoning 101
Direction Lynn Fells Parkway or Forest St. to Milano Drive
Rooms
Basement Full, Partially Finished, Interior Entry, Sump Pump
Primary Bedroom Level Second
Dining Room Flooring - Hardwood, Open Floorplan, Lighting - Overhead
Kitchen Flooring - Hardwood, Kitchen Island, Deck - Exterior, Exterior Access, Recessed Lighting, Slider
Interior
Heating Baseboard, Oil
Cooling None
Flooring Tile, Hardwood
Fireplaces Number 2
Fireplaces Type Master Bedroom
Appliance Range, Dishwasher, Refrigerator, Washer, Dryer, Oil Water Heater, Tankless Water Heater, Utility Connections for Electric Range, Utility Connections for Electric Dryer
Laundry Main Level, First Floor, Washer Hookup
Exterior
Exterior Feature Storage
Garage Spaces 2.0
Community Features Public Transportation, Shopping, Park, Walk/Jog Trails, Conservation Area, Highway Access, Private School, Public School
Utilities Available for Electric Range, for Electric Dryer, Washer Hookup
Roof Type Shingle
Total Parking Spaces 4
Garage Yes
Building
Foundation Concrete Perimeter
Sewer Public Sewer
Water Public
Architectural Style Colonial
Read Less Info
Want to know what your home might be worth? Contact us for a FREE valuation!

Our team is ready to help you sell your home for the highest possible price ASAP
Bought with Stonehurst RE Group • Keller Williams Realty Evolution




