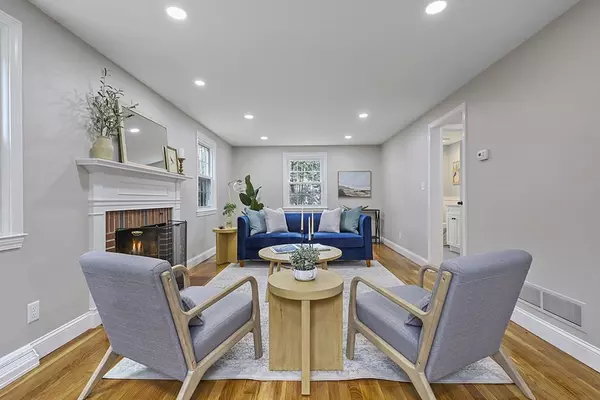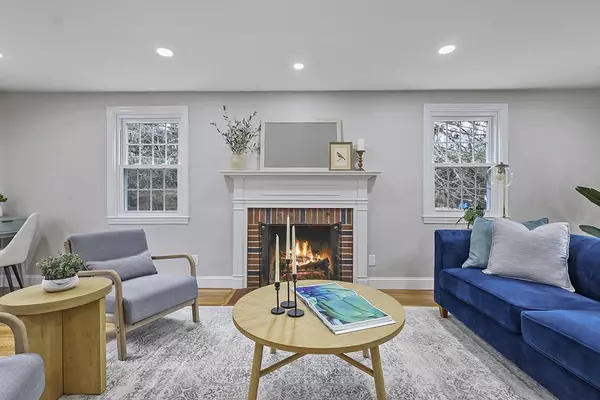For more information regarding the value of a property, please contact us for a free consultation.
Key Details
Sold Price $830,000
Property Type Single Family Home
Sub Type Single Family Residence
Listing Status Sold
Purchase Type For Sale
Square Footage 2,075 sqft
Price per Sqft $400
MLS Listing ID 73066692
Sold Date 02/03/23
Style Colonial
Bedrooms 4
Full Baths 1
Half Baths 1
Year Built 1958
Annual Tax Amount $9,700
Tax Year 2022
Lot Size 0.470 Acres
Acres 0.47
Property Description
Welcome home!! This stunning Colonial in a great West Acton neighborhood has been thoughtfully remodeled and is ready for its next family! Relax in your formal living room with a cozy fire and host holidays in the open-concept kitchen, dining, and family rooms. Move-in ready, this home boasts 4 bedrooms, hardwood floors, and a new kitchen with quartz countertops, all new appliances, and even a beverage station - perfect for entertaining! The rear of the house features a large, screened-in porch and an ample backyard for summertime enjoyment. A partially finished basement is great as an additional family room or exercise room while leaving plenty of room for storage. Other upgrades include new windows, septic, and electrical system with a 200 amp service that also has a hookup for an electric car charger in the garage. A convenient commuter location in one of the top school districts in the state, this is your opportunity to own in Acton!
Location
State MA
County Middlesex
Area West Acton
Zoning res
Direction Central Street, Right on Summer, Left on Ethan Allen, Left on Paul Revere
Rooms
Family Room Flooring - Hardwood, Window(s) - Bay/Bow/Box, Recessed Lighting, Remodeled
Basement Partially Finished, Bulkhead
Primary Bedroom Level Second
Dining Room Recessed Lighting, Lighting - Overhead
Kitchen Flooring - Wood, Pantry, Countertops - Upgraded, Kitchen Island, Cabinets - Upgraded, Recessed Lighting, Remodeled, Stainless Steel Appliances, Wine Chiller
Interior
Interior Features Bonus Room
Heating Forced Air, Electric Baseboard, Natural Gas, Electric
Cooling Central Air
Flooring Tile, Hardwood, Flooring - Vinyl
Fireplaces Number 1
Fireplaces Type Living Room
Appliance Range, Dishwasher, Microwave, Refrigerator, Washer, Dryer, ENERGY STAR Qualified Refrigerator, Range Hood, Range - ENERGY STAR, Gas Water Heater, Utility Connections for Gas Range, Utility Connections for Electric Range
Laundry In Basement
Exterior
Garage Spaces 1.0
Community Features Public Transportation, Shopping, Park, Walk/Jog Trails, Highway Access
Utilities Available for Gas Range, for Electric Range
Total Parking Spaces 5
Garage Yes
Building
Foundation Concrete Perimeter
Sewer Private Sewer
Water Public
Architectural Style Colonial
Schools
Elementary Schools Choice
Middle Schools R.J. Grey
High Schools Ab Regional Hs
Others
Senior Community false
Read Less Info
Want to know what your home might be worth? Contact us for a FREE valuation!

Our team is ready to help you sell your home for the highest possible price ASAP
Bought with Steven Savarese • Senne




