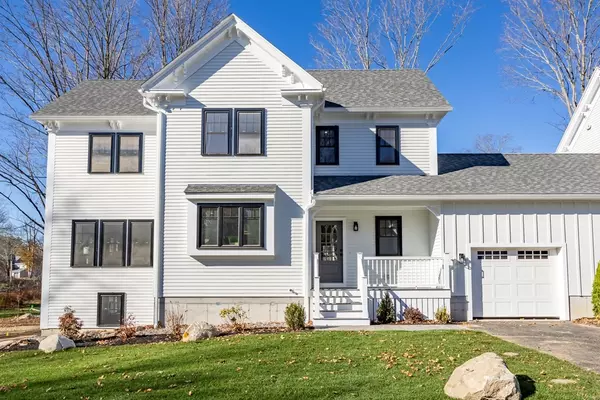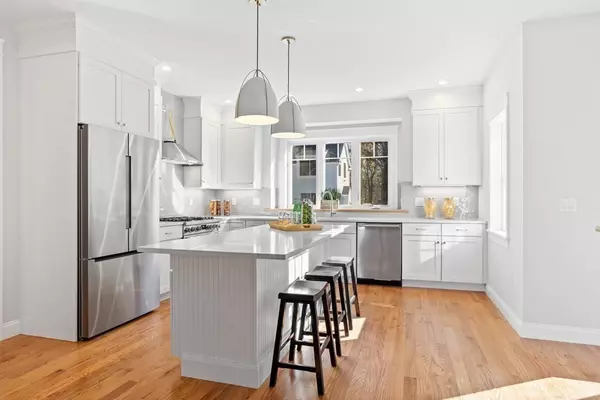For more information regarding the value of a property, please contact us for a free consultation.
Key Details
Sold Price $1,067,500
Property Type Condo
Sub Type Condominium
Listing Status Sold
Purchase Type For Sale
Square Footage 3,113 sqft
Price per Sqft $342
MLS Listing ID 73057344
Sold Date 02/01/23
Bedrooms 3
Full Baths 2
Half Baths 1
HOA Fees $163/mo
HOA Y/N true
Year Built 2022
Lot Size 0.760 Acres
Acres 0.76
Property Description
Fabulous NEW construction! This beautiful condominium is conveniently located just steps away from the South Acton train and playground. Imagine the ease of a low maintenance-energy efficiency lifestyle while reaping all the stylized benefits inherent with a new home. Catering to relaxed living, the floor plan offers an open & airy flow enhanced by an abundance of natural light and stylish elements that are carried throughout the three finished levels. The first floor delivers incredible scale & proportion with a striking kitchen, open family/dining spaces and a well-positioned office that is nicely tucked away from the hub. You will love the finished lower level that flexes to accommodate today's ever-changing needs. Just soak in the tranquil setting & yard and get ready to enjoy all this quaint location has to offer.
Location
State MA
County Middlesex
Zoning Res
Direction Mains Street to Maple, or Central St to Martin St to Maple
Rooms
Family Room Flooring - Hardwood, Deck - Exterior, Slider
Basement Y
Primary Bedroom Level Second
Dining Room Flooring - Hardwood
Kitchen Flooring - Hardwood, Countertops - Stone/Granite/Solid, Kitchen Island, Stainless Steel Appliances
Interior
Interior Features Home Office, Play Room
Heating Forced Air
Cooling Central Air
Flooring Wood, Tile, Vinyl, Carpet, Flooring - Hardwood, Flooring - Laminate
Fireplaces Number 1
Fireplaces Type Family Room
Appliance Range, Dishwasher, Microwave, Refrigerator, Gas Water Heater, Utility Connections for Gas Range, Utility Connections for Electric Dryer
Laundry Second Floor, In Unit
Exterior
Garage Spaces 1.0
Community Features Public Transportation, Shopping, Park, Walk/Jog Trails, Bike Path, Conservation Area, Highway Access, House of Worship, Public School, T-Station
Utilities Available for Gas Range, for Electric Dryer
Roof Type Shingle
Total Parking Spaces 1
Garage Yes
Building
Story 3
Sewer Public Sewer
Water Public, Individual Meter
Schools
Elementary Schools Choice
Middle Schools Rj Grey
High Schools Ab Reg
Others
Pets Allowed Yes w/ Restrictions
Senior Community false
Acceptable Financing Contract
Listing Terms Contract
Read Less Info
Want to know what your home might be worth? Contact us for a FREE valuation!

Our team is ready to help you sell your home for the highest possible price ASAP
Bought with Joanne Domeniconi • Coldwell Banker Realty - Belmont




