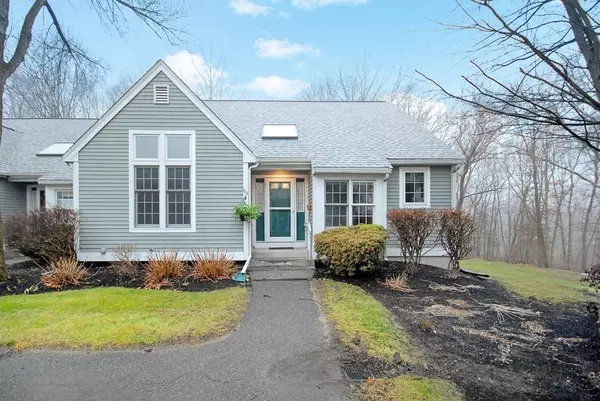For more information regarding the value of a property, please contact us for a free consultation.
Key Details
Sold Price $459,900
Property Type Condo
Sub Type Condominium
Listing Status Sold
Purchase Type For Sale
Square Footage 2,200 sqft
Price per Sqft $209
MLS Listing ID 73068231
Sold Date 01/31/23
Bedrooms 2
Full Baths 2
HOA Fees $679/mo
HOA Y/N true
Year Built 1994
Annual Tax Amount $7,340
Tax Year 2022
Property Description
Have you thought about downsizing to a more manageable space that still enables you to comfortably host holidays and have guests spend the night once and a while? Audubon Hill was built for the 55+ Community who no longer needed a big home and wanted to stay in the area. The fantastic layout with a completely livable first floor including two bedrooms, two full baths, laundry ,a living and dining room combination and eat in kitchen make sense of all this. The kitchen boasts updated stainless appliances and a kitchen breakfast nook.Hardwood floors, screened in porch, new windows and custom shades. This unit includes a walkout finished lower level with an open floor plan and a private room for an office along with a utility room perfect for storage or hobbies. Main bedroom has California closets and a beautiful wardrobe built for extra clothing and accessories. The wooded community also includes walking trails and tennis courts. The location is great w/ a beautiful side yard and gardens.
Location
State MA
County Middlesex
Area South Acton
Zoning RES
Direction Route 27 South to High Street to Audubon Hill, left at tennis courts to end.
Rooms
Family Room Flooring - Laminate, Open Floorplan, Recessed Lighting
Basement Y
Primary Bedroom Level First
Dining Room Cathedral Ceiling(s), Flooring - Hardwood
Kitchen Flooring - Vinyl, Dining Area, Recessed Lighting, Lighting - Pendant
Interior
Interior Features Recessed Lighting, Ceiling - Cathedral, Closet, Office, Foyer, Sun Room
Heating Forced Air, Natural Gas
Cooling Central Air
Flooring Wood, Vinyl, Carpet, Flooring - Laminate
Appliance Range, Dishwasher, Microwave, Refrigerator, Washer, Dryer, Gas Water Heater
Laundry Bathroom - Full, First Floor, In Unit
Exterior
Garage Spaces 1.0
Community Features Public Transportation, Shopping, Tennis Court(s), Park, Walk/Jog Trails, Stable(s), Golf, Medical Facility, Bike Path, Conservation Area, Highway Access, House of Worship, Public School, T-Station, Adult Community
Roof Type Shingle
Total Parking Spaces 1
Garage Yes
Building
Story 2
Sewer Private Sewer
Water Public
Others
Pets Allowed Yes
Senior Community true
Acceptable Financing Contract
Listing Terms Contract
Read Less Info
Want to know what your home might be worth? Contact us for a FREE valuation!

Our team is ready to help you sell your home for the highest possible price ASAP
Bought with Perla Walling-Sotolongo • Coldwell Banker Realty - Lexington




