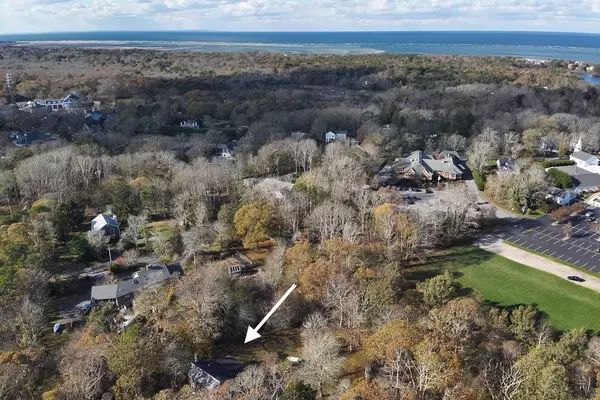For more information regarding the value of a property, please contact us for a free consultation.
Key Details
Sold Price $750,000
Property Type Single Family Home
Sub Type Single Family Residence
Listing Status Sold
Purchase Type For Sale
Square Footage 1,535 sqft
Price per Sqft $488
MLS Listing ID 73060270
Sold Date 01/31/23
Style Contemporary
Bedrooms 3
Full Baths 2
Half Baths 1
HOA Y/N false
Year Built 1978
Annual Tax Amount $4,423
Tax Year 2023
Property Description
Quaint Brewster village location on just over 2 acres! Light & bright Contemporary 3 bedroom/2.5 bath with a separate 300+ sq. ft. studio with heat/ac & full bath offering many different options. Wraparound deck welcomes you into the kitchen/dining area with maple cabinets, stone countertops & tile backsplash which opens to the cathedral living room with skylight & open staircase. Screened in porch to relax & enjoy nature as it overlooks a large backyard that would be great for children and pets. 1st floor main bedroom with slider to private deck & full private bath including double vanity, whirlpool tub & separate shower. Two additional bedrooms upstairs with full hall bath & open balcony overlooking the living room. Walkout lower level is partially finished with a spacious family room & home office or exercise room. Leave the car home and head over to Breakwater Beach, church, library & the popular Brewster General Store. Don't miss this opportunity to own this wonderful property!
Location
State MA
County Barnstable
Area Brewster (Village)
Zoning RESD.
Direction Rte 6A to Harwich Rd (Rte 124). Right onto Long Pond Rd blue sign #141 There is no \"for sale\" sign.
Rooms
Family Room Flooring - Wall to Wall Carpet, Slider
Basement Full, Finished, Walk-Out Access, Interior Entry
Primary Bedroom Level First
Kitchen Flooring - Wood, Dining Area, Countertops - Stone/Granite/Solid, Deck - Exterior, Recessed Lighting, Slider, Gas Stove
Interior
Interior Features Recessed Lighting, Slider, Bathroom - Full, Ceiling Fan(s), Home Office
Heating Baseboard, Electric Baseboard, Natural Gas
Cooling None, Other
Flooring Wood, Tile, Vinyl, Carpet, Flooring - Wall to Wall Carpet, Flooring - Stone/Ceramic Tile, Flooring - Laminate
Appliance Range, Dishwasher, Microwave, Refrigerator, Gas Water Heater, Tankless Water Heater, Utility Connections for Gas Range, Utility Connections for Gas Dryer
Laundry In Basement, Washer Hookup
Exterior
Exterior Feature Storage
Community Features Shopping, Tennis Court(s), Golf, Medical Facility, House of Worship, Public School
Utilities Available for Gas Range, for Gas Dryer, Washer Hookup
Waterfront Description Beach Front, Bay, 1 to 2 Mile To Beach, Beach Ownership(Public)
Roof Type Shingle
Total Parking Spaces 8
Garage No
Building
Lot Description Wooded, Cleared, Level
Foundation Concrete Perimeter
Sewer Private Sewer
Water Public
Read Less Info
Want to know what your home might be worth? Contact us for a FREE valuation!

Our team is ready to help you sell your home for the highest possible price ASAP
Bought with The Bohman Hartung Group • Gibson Sotheby's International Realty
GET MORE INFORMATION





