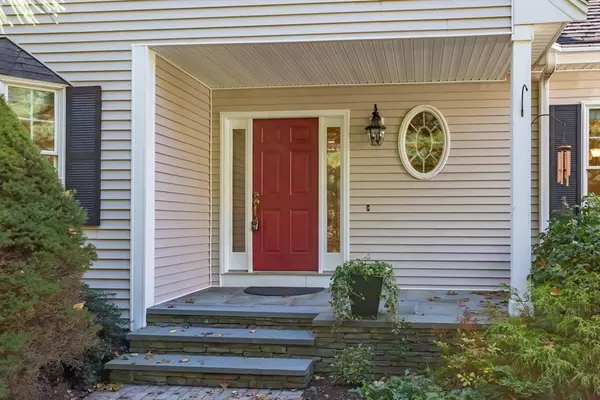For more information regarding the value of a property, please contact us for a free consultation.
Key Details
Sold Price $1,025,000
Property Type Single Family Home
Sub Type Single Family Residence
Listing Status Sold
Purchase Type For Sale
Square Footage 4,749 sqft
Price per Sqft $215
MLS Listing ID 73051955
Sold Date 01/19/23
Style Cape
Bedrooms 4
Full Baths 2
Half Baths 1
Year Built 2000
Annual Tax Amount $18,106
Tax Year 2022
Lot Size 1.220 Acres
Acres 1.22
Property Description
Set well back from the road amidst perennial-filled gardens & protected land, this custom-built & meticulously maintained home offers treasured privacy & tranquil woodland views. Sun streaming through oversized windows & a thoughtful open concept design allow natural light to flow easily throughout. The heart of this special home is a stunning fireplaced family room with soaring ceiling & custom crafted cabinetry opening to a center island kitchen with gas cooking & generous dining area offering verdant views. Indulge in the dreamy 1st floor main bedroom suite graced with a generous walk-in closet & delightful spa bath. Discover the enviable finished lower level featuring a wine room, stone-front gas fireplace & plentiful space to accommodate large gatherings. 3 large bedrooms, a full bathroom & an abundance of storage complete the 2nd floor. imagine hosting BBQ's on the sprawling patio or unwinding in the hot tub while watching the first snowflakes fall. Truly a sanctuary to behold!
Location
State MA
County Middlesex
Zoning RES
Direction Main Street to High Street
Rooms
Family Room Flooring - Wall to Wall Carpet, Wet Bar, Recessed Lighting
Basement Full, Partially Finished, Interior Entry, Bulkhead
Primary Bedroom Level First
Dining Room Flooring - Hardwood, Chair Rail, Recessed Lighting, Crown Molding
Kitchen Flooring - Hardwood, Countertops - Stone/Granite/Solid, Kitchen Island, Breakfast Bar / Nook, Exterior Access, Open Floorplan, Recessed Lighting, Slider
Interior
Interior Features Recessed Lighting, Crown Molding, Ceiling - Cathedral, Closet - Double, Office, Foyer, Wine Cellar, Central Vacuum, Wet Bar, Wired for Sound
Heating Forced Air, Natural Gas
Cooling Central Air
Flooring Tile, Carpet, Hardwood, Flooring - Hardwood, Flooring - Stone/Ceramic Tile
Fireplaces Number 2
Fireplaces Type Family Room, Living Room
Appliance Range, Oven, Dishwasher, Microwave, Refrigerator, Washer, Dryer, Gas Water Heater, Tankless Water Heater, Utility Connections for Gas Range, Utility Connections for Gas Dryer
Laundry Closet/Cabinets - Custom Built, Flooring - Stone/Ceramic Tile, Washer Hookup, First Floor
Exterior
Exterior Feature Rain Gutters, Storage, Professional Landscaping, Sprinkler System
Garage Spaces 2.0
Community Features Shopping, Tennis Court(s), Park, Walk/Jog Trails, Stable(s), Golf, Medical Facility, Bike Path, Conservation Area, Highway Access, House of Worship, Public School, T-Station
Utilities Available for Gas Range, for Gas Dryer, Washer Hookup
Roof Type Shingle
Total Parking Spaces 6
Garage Yes
Building
Lot Description Easements
Foundation Concrete Perimeter
Sewer Private Sewer
Water Public
Architectural Style Cape
Schools
Elementary Schools Choice Of 5
Middle Schools Rj Grey
High Schools Acton-Boxboro
Read Less Info
Want to know what your home might be worth? Contact us for a FREE valuation!

Our team is ready to help you sell your home for the highest possible price ASAP
Bought with Alpha Group • Compass




