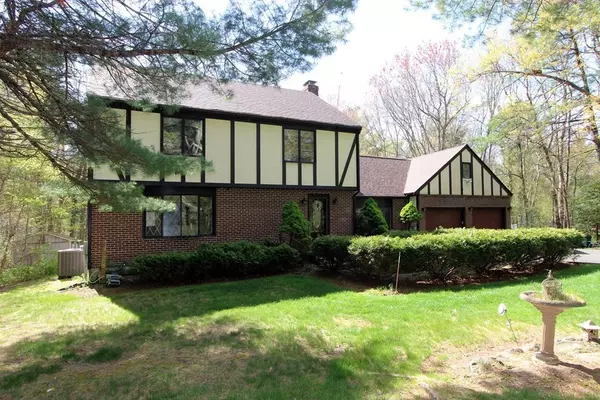For more information regarding the value of a property, please contact us for a free consultation.
Key Details
Sold Price $580,000
Property Type Single Family Home
Sub Type Single Family Residence
Listing Status Sold
Purchase Type For Sale
Square Footage 2,022 sqft
Price per Sqft $286
MLS Listing ID 72984531
Sold Date 01/13/23
Style Colonial, Garrison, Tudor
Bedrooms 4
Full Baths 2
Half Baths 1
HOA Y/N false
Year Built 1984
Annual Tax Amount $5,734
Tax Year 2022
Lot Size 1.800 Acres
Acres 1.8
Property Description
Bright light-filled interior & private park-like setting, this is a very private property. Custom built in 1984 the 1st floor includes a spacious reception hall, formal living room, a comfortable sized dining room leading to the kitchen & large family room with wood burning fireplace and sliders open to a 47'x16' deck overlooking the natural beauty of the private yard! The 2nd floor boasts 4 large bedrooms, a primary suite w/full bath & 2 additional bedrooms, a study, and stairway to the walk-up attic (unfinished). The basement also has plenty of storage. The beautiful exterior benefits from the charm of unusual, patterned brickwork, brick terrace and walkways. The home is surrounded by dense estate landscaping, rolling grounds, plenty of trees and a brand new 400 ft. driveway (the house is set-back impressively). Woodview Dr. is a desirable cul-de-sac in a great commuter location! 45 min. to Boston/Providence & just 25 min. to Cape Cod!
Location
State MA
County Plymouth
Zoning resident'l
Direction I-495; Exit #5; Rte. 18 So. Rt on Highland; Right on Race Course; Rt. on S.Kingman; Lft on Woodview
Rooms
Family Room Beamed Ceilings, Vaulted Ceiling(s), Flooring - Hardwood, Cable Hookup, Deck - Exterior, Exterior Access
Basement Full, Walk-Out Access, Interior Entry, Sump Pump, Concrete, Unfinished
Primary Bedroom Level Second
Dining Room Flooring - Laminate, Window(s) - Picture
Kitchen Flooring - Laminate, Dining Area
Interior
Heating Electric Baseboard, Heat Pump, Electric
Cooling Central Air, High Seer Heat Pump (12+)
Flooring Wood, Tile, Laminate
Fireplaces Number 1
Fireplaces Type Family Room
Appliance Range, Dishwasher, Microwave, Refrigerator, Electric Water Heater, Utility Connections for Electric Range
Laundry In Basement
Exterior
Exterior Feature Rain Gutters, Storage, Decorative Lighting
Garage Spaces 2.0
Community Features Tennis Court(s), Park, Stable(s), Golf, Medical Facility, Conservation Area, Highway Access, House of Worship, Public School, T-Station
Utilities Available for Electric Range
Waterfront false
Roof Type Shingle
Parking Type Attached, Storage, Paved Drive, Off Street
Total Parking Spaces 14
Garage Yes
Building
Lot Description Cul-De-Sac, Wooded, Flood Plain, Level
Foundation Concrete Perimeter
Sewer Private Sewer
Water Private
Schools
Elementary Schools Assawompset
Middle Schools G.R.A.I.S.
High Schools Apponequet Reg.
Others
Senior Community false
Acceptable Financing Other (See Remarks)
Listing Terms Other (See Remarks)
Read Less Info
Want to know what your home might be worth? Contact us for a FREE valuation!

Our team is ready to help you sell your home for the highest possible price ASAP
Bought with Gil Garnett • RE/MAX Real Estate Center
GET MORE INFORMATION





