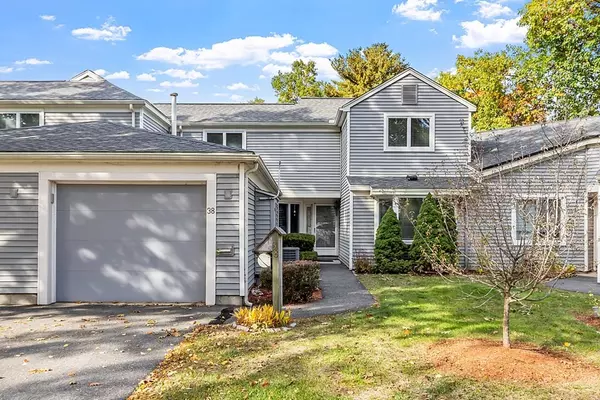For more information regarding the value of a property, please contact us for a free consultation.
Key Details
Sold Price $375,000
Property Type Condo
Sub Type Condominium
Listing Status Sold
Purchase Type For Sale
Square Footage 1,788 sqft
Price per Sqft $209
MLS Listing ID 73047753
Sold Date 01/09/23
Bedrooms 3
Full Baths 2
HOA Fees $445/mo
HOA Y/N true
Year Built 1983
Annual Tax Amount $4,870
Tax Year 2021
Lot Size 33.000 Acres
Acres 33.0
Property Description
Enjoy beautiful views of the Merrimack River from the floor to ceiling windows of your sunken living room with fireplace, cathedral ceilings, and walk out to private patio. The fully applianced kitchen has tile flooring and granite counters. All appliances transfer. There is a first floor bedroom, full bath, and laundry, and direct garage access making living easy. The second level offers 2 additional bedrooms, a full bath, and a large open loft area perfect for home office, studying, or a reading nook. While Thoreau's Landing feels like a private oasis, it is close to highway access and downtown Nashua restaurants, shopping, and amenities. A great location for your new home.
Location
State NH
County Hillsborough
Zoning RA
Direction Concord Rd to E. Stark, to Atherton to Thoreau's Landing
Rooms
Basement N
Primary Bedroom Level First
Dining Room Flooring - Wall to Wall Carpet, Exterior Access, Open Floorplan, Slider
Kitchen Flooring - Stone/Ceramic Tile, Dining Area, Countertops - Stone/Granite/Solid, Dryer Hookup - Electric, Washer Hookup
Interior
Interior Features Dining Area, Loft, Internet Available - Broadband
Heating Forced Air, Natural Gas
Cooling Central Air
Flooring Tile, Carpet, Flooring - Stone/Ceramic Tile, Flooring - Wall to Wall Carpet
Fireplaces Number 1
Fireplaces Type Living Room
Appliance Range, Dishwasher, Microwave, Refrigerator, Washer, Dryer, Utility Connections for Electric Range
Laundry First Floor, In Unit
Exterior
Exterior Feature Decorative Lighting, Professional Landscaping
Garage Spaces 1.0
Community Features Public Transportation, Shopping, Pool, Tennis Court(s), Highway Access, House of Worship, Public School
Utilities Available for Electric Range
Waterfront true
Waterfront Description Waterfront, River
Roof Type Shingle
Parking Type Attached, Garage Door Opener, Storage, Off Street, Deeded, Paved
Total Parking Spaces 1
Garage Yes
Building
Story 2
Sewer Public Sewer
Water Public
Schools
Elementary Schools Mt Pleasant
Middle Schools Pennichuck
High Schools Nashua North
Others
Pets Allowed Yes
Acceptable Financing Contract
Listing Terms Contract
Read Less Info
Want to know what your home might be worth? Contact us for a FREE valuation!

Our team is ready to help you sell your home for the highest possible price ASAP
Bought with Crystal Maribito Perham • East Key Realty
GET MORE INFORMATION





