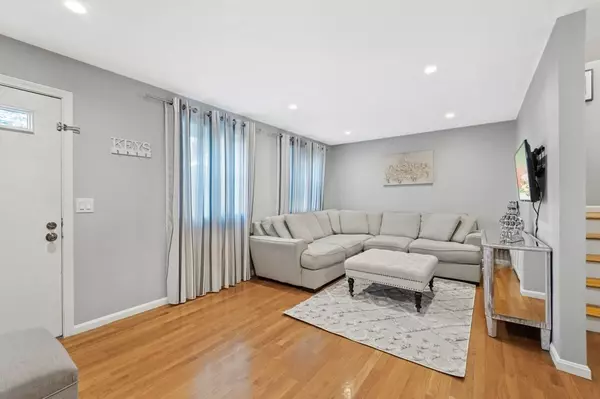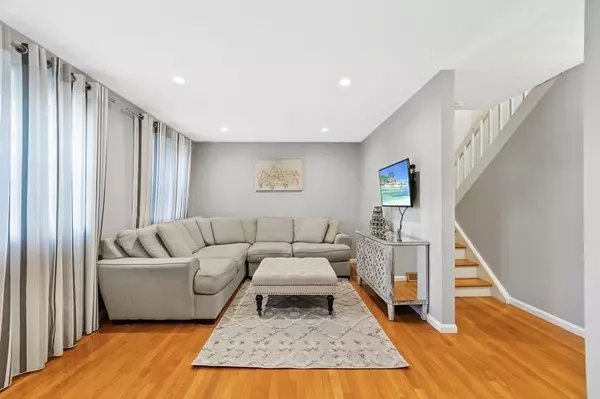For more information regarding the value of a property, please contact us for a free consultation.
Key Details
Sold Price $385,000
Property Type Condo
Sub Type Condominium
Listing Status Sold
Purchase Type For Sale
Square Footage 1,930 sqft
Price per Sqft $199
MLS Listing ID 73062480
Sold Date 01/05/23
Bedrooms 3
Full Baths 1
Half Baths 1
HOA Fees $365/mo
HOA Y/N true
Year Built 1976
Annual Tax Amount $3,346
Tax Year 2022
Property Description
WELCOME TO 5 Treetop Lane, #3! From the moment you enter this pristine and updated townhouse you will feel right at home. This 3 bedroom, 1.5 bath features an open concept living area with a bright and sunny living room, a large eat-in kitchen with newer appliances and gorgeous granite countertops and tile backsplash. The first floor also offers hardwood floors, a half bath, and sliders to a private deck overlooking the peaceful wooded area. The second floor features 3 good size bedrooms with hardwood floors and a beautifully renovated full bath with a glass-enclosed shower and custom tile work. The finished basement is carpeted and a great place to relax or entertain with family and friends with easy access to a separate laundry area. Conveniently located near major highways, public transportation, schools, restaurants, and shopping.
Location
State MA
County Plymouth
Zoning RES
Direction Take Route 3 South to exit 20. Follow route 3A-take left onto BayPath right onto Tree Top Lane
Rooms
Family Room Flooring - Wall to Wall Carpet
Basement Y
Primary Bedroom Level Second
Kitchen Flooring - Hardwood, Countertops - Stone/Granite/Solid, Kitchen Island, Cabinets - Upgraded, Exterior Access, Remodeled, Gas Stove, Lighting - Overhead
Interior
Interior Features Internet Available - Unknown
Heating Natural Gas
Cooling Central Air
Flooring Tile, Carpet, Hardwood
Appliance Range, Dishwasher, Microwave, Refrigerator, Washer, Dryer, Gas Water Heater, Utility Connections for Gas Oven, Utility Connections for Gas Dryer
Laundry In Basement, In Unit
Exterior
Community Features Public Transportation, Shopping, Pool, Park, Walk/Jog Trails, Stable(s), Golf, Medical Facility, Laundromat, Bike Path, Conservation Area, Highway Access, House of Worship, Private School, Public School, T-Station
Utilities Available for Gas Oven, for Gas Dryer
Roof Type Shingle
Total Parking Spaces 1
Garage No
Building
Story 3
Sewer Public Sewer
Water Public
Schools
Elementary Schools Kingston Elemen
Middle Schools Silver Lake
High Schools Silver Lake
Others
Acceptable Financing Contract
Listing Terms Contract
Read Less Info
Want to know what your home might be worth? Contact us for a FREE valuation!

Our team is ready to help you sell your home for the highest possible price ASAP
Bought with Aaron Johnson • RE/MAX Platinum
GET MORE INFORMATION





