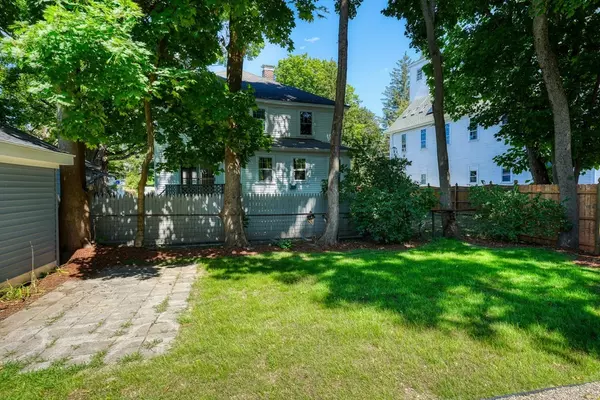For more information regarding the value of a property, please contact us for a free consultation.
Key Details
Sold Price $369,000
Property Type Condo
Sub Type Condominium
Listing Status Sold
Purchase Type For Sale
Square Footage 1,156 sqft
Price per Sqft $319
MLS Listing ID 73021894
Sold Date 01/04/23
Bedrooms 3
Full Baths 1
HOA Fees $105/mo
HOA Y/N true
Year Built 1900
Tax Year 2022
Lot Size 5,227 Sqft
Acres 0.12
Property Description
WHY PAY RENT when you could own this newly renovated 3 bedroom townhouse within walking distance to downtown and START TO BUILD EQUITY? Enter this BEAUTIFULLY RENOVATED townhouse through the 3-season porch and the gleaming hardwood floors, open concept layout, original architectural touches, and large natural light-filled rooms will draw you in and you will feel at home right away. The kitchen features granite counters, hardwood floor and stainless steel appliances in a compact, useful arrangement. Upstairs you will find 3 ample-sized bedrooms with hardwood floors, a full bath and a beautiful original hand rail along the staircase. Outside, each unit has its own yard with shade trees, privacy fence, hardscape and small lawn.There is a one-stall garage that can be used for a car or storage and 3 additional parking spaces in tandem. This unit has a full basement where the laundry and utility sink are located as well as other utilities. DON'T MISS THIS OPPORTUNITY.
Location
State MA
County Middlesex
Zoning RES
Direction Acton St to Deane. Use GPS for more detail.
Rooms
Basement Y
Primary Bedroom Level Second
Dining Room Closet/Cabinets - Custom Built, Flooring - Hardwood, Open Floorplan
Kitchen Flooring - Hardwood, Countertops - Stone/Granite/Solid, Exterior Access, Open Floorplan, Recessed Lighting, Stainless Steel Appliances, Gas Stove
Interior
Heating Central, Steam, Natural Gas, Unit Control
Cooling None
Flooring Wood, Tile
Appliance Range, Dishwasher, Microwave, Refrigerator, Washer, Dryer, Gas Water Heater, Utility Connections for Gas Range, Utility Connections for Electric Dryer
Laundry Electric Dryer Hookup, Washer Hookup, In Basement, In Unit
Exterior
Garage Spaces 1.0
Utilities Available for Gas Range, for Electric Dryer, Washer Hookup
Waterfront false
Parking Type Detached, Off Street, Tandem, Paved
Total Parking Spaces 3
Garage Yes
Building
Story 2
Sewer Public Sewer
Water Public
Read Less Info
Want to know what your home might be worth? Contact us for a FREE valuation!

Our team is ready to help you sell your home for the highest possible price ASAP
Bought with Ken Huang • Central Real Estate
GET MORE INFORMATION





