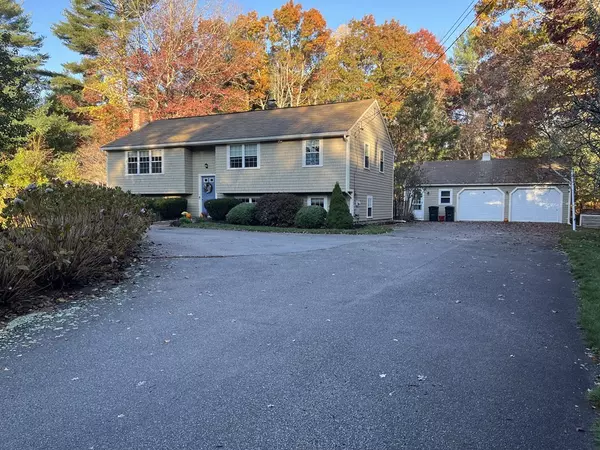For more information regarding the value of a property, please contact us for a free consultation.
Key Details
Sold Price $585,000
Property Type Single Family Home
Sub Type Single Family Residence
Listing Status Sold
Purchase Type For Sale
Square Footage 2,120 sqft
Price per Sqft $275
MLS Listing ID 73054129
Sold Date 12/20/22
Style Raised Ranch
Bedrooms 4
Full Baths 2
HOA Y/N false
Year Built 1980
Annual Tax Amount $6,953
Tax Year 2022
Lot Size 0.860 Acres
Acres 0.86
Property Description
Open House CANCELLED... Contingent offer accepted. This Kingston home is in an amazing location. It's approximately 7 minutes to the highway but you'd never know it especially when you're sitting on the deck overlooking the beautiful pool and lovely, wooded backyard and it all sits on .86 acres. The pool area also boasts heated guest quarters! The interior of this split entry home is very well maintained and is in move in condition. There's 3 bedrooms on the upper level with a full bathroom and beautiful hardwood floors and a tiled kitchen. The lower level has a spacious family room with another bedroom and a separate office. The 2 car detached garage has a ton of storage and the large circular driveway allows for plenty of guests to park comfortably.
Location
State MA
County Plymouth
Zoning R-3
Direction GPS
Rooms
Basement Full, Finished, Walk-Out Access
Interior
Heating Forced Air, Natural Gas
Cooling Central Air
Flooring Wood, Tile, Carpet
Fireplaces Number 1
Appliance Range, Dishwasher, Microwave, Refrigerator, Washer, Dryer, Gas Water Heater, Utility Connections for Gas Range, Utility Connections for Gas Oven
Exterior
Exterior Feature Professional Landscaping, Fruit Trees
Garage Spaces 2.0
Fence Fenced/Enclosed, Fenced
Pool In Ground, Pool - Inground Heated
Utilities Available for Gas Range, for Gas Oven
Roof Type Shingle
Total Parking Spaces 8
Garage Yes
Private Pool true
Building
Lot Description Wooded
Foundation Concrete Perimeter
Sewer Private Sewer
Water Public
Schools
Middle Schools Silver Lake
High Schools Silver Lake Hs
Read Less Info
Want to know what your home might be worth? Contact us for a FREE valuation!

Our team is ready to help you sell your home for the highest possible price ASAP
Bought with Lindsay Cronin • Compass
GET MORE INFORMATION





