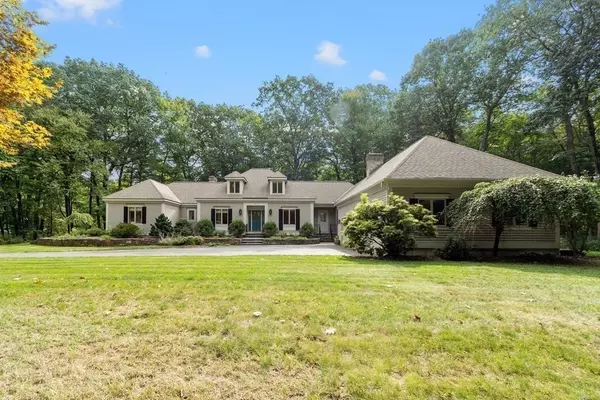For more information regarding the value of a property, please contact us for a free consultation.
Key Details
Sold Price $1,110,000
Property Type Single Family Home
Sub Type Single Family Residence
Listing Status Sold
Purchase Type For Sale
Square Footage 4,087 sqft
Price per Sqft $271
MLS Listing ID 73039089
Sold Date 12/20/22
Style Cape
Bedrooms 4
Full Baths 2
Half Baths 1
HOA Y/N false
Year Built 1994
Annual Tax Amount $19,020
Tax Year 2022
Lot Size 4.270 Acres
Acres 4.27
Property Description
Ideal Acton location blends elegance and comfort! The foyer and grand staircase welcome you to this Custom French Colonial home with large arched bays, gorgeous custom windows, moldings, and wainscoting. The well-appointed eat-in-kitchen has granite countertops, large custom island with lovely breakfast nook surrounded by windows overlooking the grounds and conservation land. Ideal entertaining and gathering flow opens to the family room with vaulted ceiling and fireplace. Formal living room with second fireplace and dining room with tray ceiling feature arches and grand windows. Private second floor primary suite with custom designed walk-in closet and spa-like en suite bath creates flexibility for living in this unique floor plan. Three other spacious bedrooms on the main level share the full bath. Finished lower level with fireplaced bonus room, dry bar and gym. The grounds, with irriigation, have been professionally enhanced and cared for and the 3 car garage will be a delight.
Location
State MA
County Middlesex
Zoning R108
Direction Rt 2A to Pope Road
Rooms
Family Room Ceiling Fan(s), Vaulted Ceiling(s), Flooring - Wall to Wall Carpet, French Doors, Recessed Lighting
Basement Full, Partially Finished
Primary Bedroom Level Second
Dining Room Flooring - Hardwood, Recessed Lighting, Wainscoting, Crown Molding
Kitchen Flooring - Hardwood, Countertops - Stone/Granite/Solid, Kitchen Island, Breakfast Bar / Nook, Recessed Lighting, Lighting - Pendant
Interior
Interior Features Bonus Room, Exercise Room
Heating Forced Air, Oil, Fireplace(s)
Cooling Central Air
Flooring Wood, Tile, Carpet, Flooring - Wall to Wall Carpet, Flooring - Vinyl
Fireplaces Number 1
Fireplaces Type Family Room, Living Room
Appliance Oven, Dishwasher, Microwave, Countertop Range, Refrigerator, Washer, Dryer, Water Treatment
Laundry First Floor
Exterior
Exterior Feature Stone Wall
Garage Spaces 3.0
Community Features Public Transportation, Shopping, Walk/Jog Trails, Medical Facility, Bike Path, Conservation Area, House of Worship
Roof Type Shingle
Total Parking Spaces 6
Garage Yes
Building
Foundation Concrete Perimeter
Sewer Private Sewer
Water Private
Architectural Style Cape
Schools
Elementary Schools 1 Of 6
Middle Schools R.J. Grey
High Schools Ab
Others
Senior Community false
Acceptable Financing Contract
Listing Terms Contract
Read Less Info
Want to know what your home might be worth? Contact us for a FREE valuation!

Our team is ready to help you sell your home for the highest possible price ASAP
Bought with Femion D. Mezini • Buyers Brokers Only, LLC




