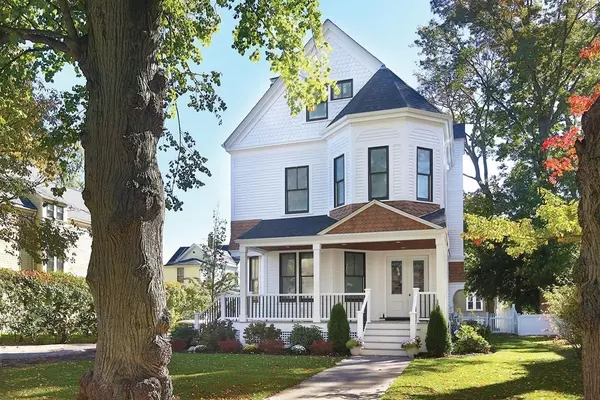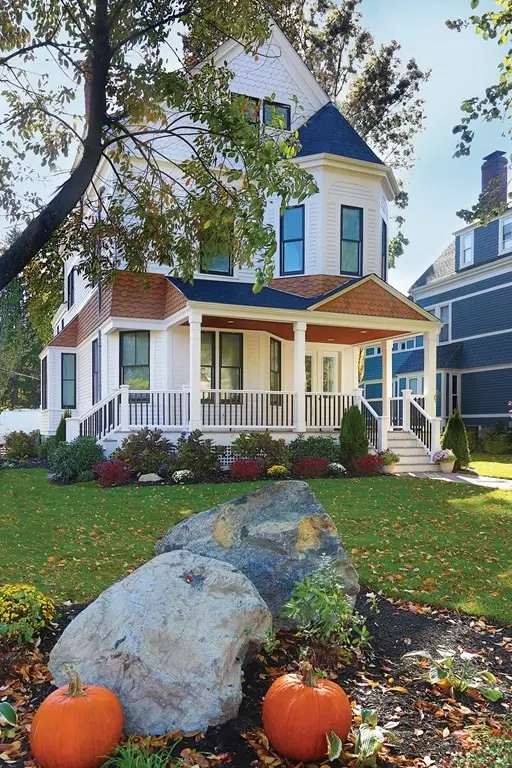For more information regarding the value of a property, please contact us for a free consultation.
Key Details
Sold Price $2,260,000
Property Type Single Family Home
Sub Type Single Family Residence
Listing Status Sold
Purchase Type For Sale
Square Footage 3,780 sqft
Price per Sqft $597
Subdivision Cabot School, Newtonville
MLS Listing ID 73055454
Sold Date 12/22/22
Style Victorian
Bedrooms 5
Full Baths 4
Half Baths 2
HOA Y/N false
Annual Tax Amount $6,766
Tax Year 2022
Lot Size 6,098 Sqft
Acres 0.14
Property Description
Stunning inside and out, gut renovated Victorian in red hot Newtonville location! Modern amenities blend seamlessly with architectural details to create a true urban oasis. The welcoming front porch leads to gracious entry hall and the sun-filled first floor with an open floor plan featuring a gorgeous kitchen with Shaker cabinets, Thermador stainless appliances, under mount sink, subway tiles and a generous island with beautiful quartz countertops. Lots of room to dine and relax in this space plus a formal living room with a fireplace. There are five family bedrooms in total, three on the second floor and two on the third, three with private baths. The beautiful romantic primary has a spectacular cathedral ceiling and a truly luxurious bath. The finished lower level is ideal for home office and play room. The back of the house is south facing and has a spacious deck overlooking a level, fenced garden. Minutes to fun dining, shopping, commuter rail and Newton North. See you at the O.H.
Location
State MA
County Middlesex
Area Newtonville
Zoning SR2
Direction Between Walnut and Lowell
Rooms
Family Room Coffered Ceiling(s), Flooring - Hardwood, Open Floorplan, Lighting - Overhead
Basement Full, Finished, Interior Entry, Bulkhead
Primary Bedroom Level Second
Dining Room Coffered Ceiling(s), Flooring - Hardwood, Exterior Access, Open Floorplan, Recessed Lighting, Lighting - Pendant, Lighting - Overhead
Kitchen Coffered Ceiling(s), Flooring - Hardwood, Countertops - Stone/Granite/Solid, Countertops - Upgraded, Kitchen Island, Breakfast Bar / Nook, Cabinets - Upgraded, Exterior Access, Open Floorplan, Recessed Lighting, Wine Chiller, Lighting - Pendant
Interior
Interior Features Closet, Lighting - Overhead, Cabinets - Upgraded, Beadboard, Bathroom - Half, Cable Hookup, Open Floor Plan, Recessed Lighting, Walk-in Storage, Entrance Foyer, Mud Room, Internet Available - Unknown
Heating Central, Gravity, Natural Gas
Cooling Central Air
Flooring Tile, Marble, Hardwood, Flooring - Hardwood, Flooring - Stone/Ceramic Tile
Fireplaces Number 1
Fireplaces Type Living Room
Appliance Range, Dishwasher, Disposal, Microwave, Refrigerator, Range Hood, Gas Water Heater, Utility Connections for Gas Range, Utility Connections for Electric Dryer
Laundry Flooring - Stone/Ceramic Tile, Second Floor, Washer Hookup
Exterior
Exterior Feature Rain Gutters, Professional Landscaping
Fence Fenced/Enclosed, Fenced
Community Features Public Transportation, Shopping, Pool, Tennis Court(s), Park, Bike Path, Conservation Area, Highway Access, House of Worship, Private School, Public School, T-Station, University, Sidewalks
Utilities Available for Gas Range, for Electric Dryer, Washer Hookup
Roof Type Shingle
Total Parking Spaces 5
Garage No
Building
Lot Description Corner Lot, Level
Foundation Stone
Sewer Public Sewer
Water Public
Architectural Style Victorian
Schools
Elementary Schools Cabot
Middle Schools Day
High Schools Newton North
Read Less Info
Want to know what your home might be worth? Contact us for a FREE valuation!

Our team is ready to help you sell your home for the highest possible price ASAP
Bought with Demeo Realty Group • Coldwell Banker Realty - Newton




