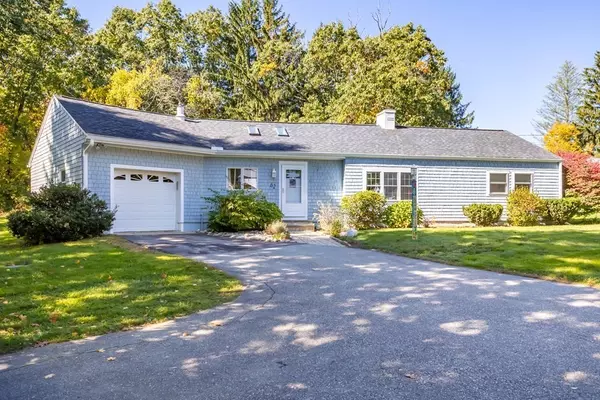For more information regarding the value of a property, please contact us for a free consultation.
Key Details
Sold Price $565,000
Property Type Single Family Home
Sub Type Single Family Residence
Listing Status Sold
Purchase Type For Sale
Square Footage 1,464 sqft
Price per Sqft $385
MLS Listing ID 73047242
Sold Date 12/20/22
Style Contemporary, Ranch
Bedrooms 2
Full Baths 1
Half Baths 1
HOA Y/N false
Year Built 1952
Annual Tax Amount $8,355
Tax Year 2022
Lot Size 0.420 Acres
Acres 0.42
Property Description
Looking for the elusive one level home or condo alternative with a private back yard? Set behind a classic New England stone wall, this stunning contemporary ranch with screened porch sits on a level lot which abuts acres of Great Hill conservation land and trails, allowing for private entertaining. Entering the hardwood floor great room will wow you with its high ceiling, skylights, built in bookcase and huge picture window dining area, along with the stone hearth fireplace ready for a gas stove. The granite counter galley kitchen is newly appointed with attractive backsplash, new cabinets, range , micro wave and fridge. The powder room offers desirable quartz counter ,the main bath has distinctive pendant lighting. Enjoy the sunlight streaming into the front picture window in the den/office. Relax n the serenity of the main bedroom with a slider overlooking the private yard. A wonderful closet is filled with organizers. The other generous bedroom can accommodate a king size bed.
Location
State MA
County Middlesex
Zoning res
Direction across from Brucewood Rd off Rt .2
Rooms
Family Room Skylight, Cathedral Ceiling(s), Ceiling Fan(s), Beamed Ceilings, Closet/Cabinets - Custom Built, Flooring - Hardwood, Window(s) - Picture
Primary Bedroom Level Main
Dining Room Window(s) - Picture, Lighting - Overhead
Kitchen Skylight, Flooring - Stone/Ceramic Tile, Countertops - Stone/Granite/Solid, Cabinets - Upgraded, Slider
Interior
Interior Features Sun Room, High Speed Internet
Heating Forced Air, Natural Gas
Cooling Ductless
Flooring Tile, Carpet, Laminate, Hardwood, Stone / Slate
Fireplaces Number 1
Fireplaces Type Family Room
Appliance Range, Dishwasher, Microwave, Refrigerator, Washer, Dryer, Gas Water Heater, Tankless Water Heater, Utility Connections for Electric Range, Utility Connections for Electric Dryer
Laundry Laundry Closet, Flooring - Laminate, Main Level, Electric Dryer Hookup, Washer Hookup, First Floor
Exterior
Exterior Feature Rain Gutters, Stone Wall
Garage Spaces 1.0
Community Features Shopping, Walk/Jog Trails, Medical Facility, Bike Path, Conservation Area, Highway Access, House of Worship, Public School, T-Station
Utilities Available for Electric Range, for Electric Dryer, Washer Hookup
Roof Type Shingle
Total Parking Spaces 3
Garage Yes
Building
Lot Description Level
Foundation Slab
Sewer Private Sewer
Water Public
Architectural Style Contemporary, Ranch
Schools
Elementary Schools Choice Of 6
Middle Schools Rjgrey
High Schools Actbox
Read Less Info
Want to know what your home might be worth? Contact us for a FREE valuation!

Our team is ready to help you sell your home for the highest possible price ASAP
Bought with Ellen & Janis Team • Compass




