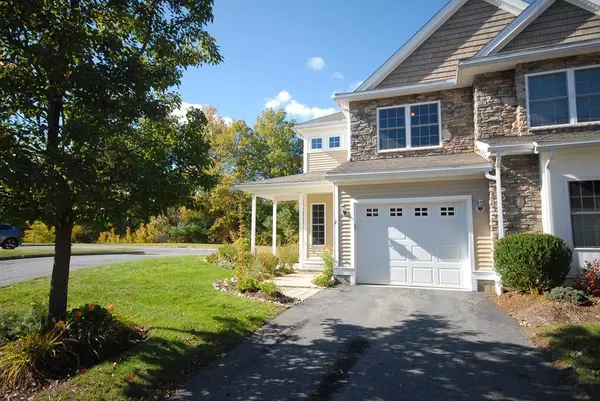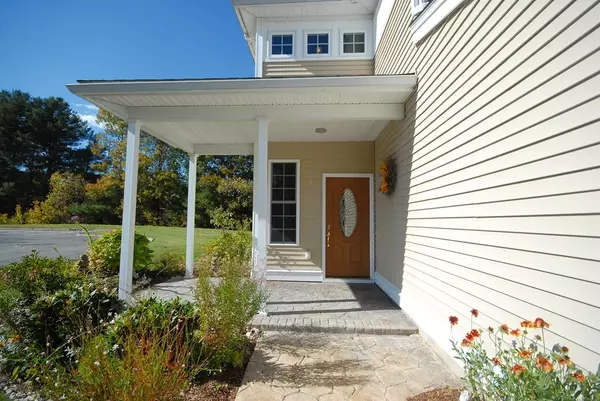For more information regarding the value of a property, please contact us for a free consultation.
Key Details
Sold Price $460,000
Property Type Condo
Sub Type Condominium
Listing Status Sold
Purchase Type For Sale
Square Footage 1,372 sqft
Price per Sqft $335
MLS Listing ID 73050789
Sold Date 12/19/22
Bedrooms 2
Full Baths 1
Half Baths 1
HOA Fees $398/mo
HOA Y/N true
Year Built 2010
Annual Tax Amount $6,986
Tax Year 2022
Property Description
Sunny 55+ Townhome in Robbins Brook with everything you need! Corner unit lends itself to lots of sunlight and benefit of private gardens and backyard. Charming covered entry porch with small patio. Open concept in this unit with living and dining room combination, nice galley kitchen with stainless appliances and breakfast bar for barstools. Sliders open from the dining area to a lovely three season porch for extra living space. Garage entrance to the first floor enables easy access inside. Storage closet is also found on the first floor along with a 1/2 bath. Upstairs you will find a large primary bedroom with walk-in closet and private entrance to a full bath. Washer and dryer, and loft area along with a second bedroom finishes the second floor. This property backs up to the Bruce Freeman Rail Trail and NARA Park known for its 4 season activities. Close to shopping, golf courses, Nashoba Ski area and medical facilities! $2500.CREDIT to buyer at closing for painting some walls.
Location
State MA
County Middlesex
Zoning Res
Direction Route 27 (Main Street) North to Hartland Way, Robbins Brook on left
Rooms
Basement N
Primary Bedroom Level Second
Kitchen Dining Area
Interior
Interior Features Loft, Foyer
Heating Forced Air, Natural Gas
Cooling Central Air
Flooring Tile, Carpet, Laminate, Flooring - Wall to Wall Carpet
Fireplaces Number 1
Fireplaces Type Living Room
Appliance Range, Dishwasher, Microwave, Refrigerator, Washer, Dryer, Gas Water Heater, Utility Connections for Electric Range, Utility Connections for Electric Oven, Utility Connections for Electric Dryer
Laundry Laundry Closet, Second Floor, In Unit, Washer Hookup
Exterior
Exterior Feature Garden, Professional Landscaping
Garage Spaces 1.0
Community Features Shopping, Park, Walk/Jog Trails, Stable(s), Medical Facility, Bike Path, Conservation Area, Highway Access, House of Worship, Public School, T-Station, Adult Community
Utilities Available for Electric Range, for Electric Oven, for Electric Dryer, Washer Hookup
Waterfront Description Beach Front, Lake/Pond, Walk to, 0 to 1/10 Mile To Beach, Beach Ownership(Association)
Roof Type Shingle
Total Parking Spaces 1
Garage Yes
Building
Story 2
Sewer Private Sewer
Water Public
Schools
Elementary Schools Choice Of 6
Middle Schools Rjgrey, 7-8
High Schools Abrhs
Others
Pets Allowed Yes w/ Restrictions
Senior Community true
Acceptable Financing Contract
Listing Terms Contract
Read Less Info
Want to know what your home might be worth? Contact us for a FREE valuation!

Our team is ready to help you sell your home for the highest possible price ASAP
Bought with Ann Erickson Shaw • Keller Williams Realty Boston Northwest




