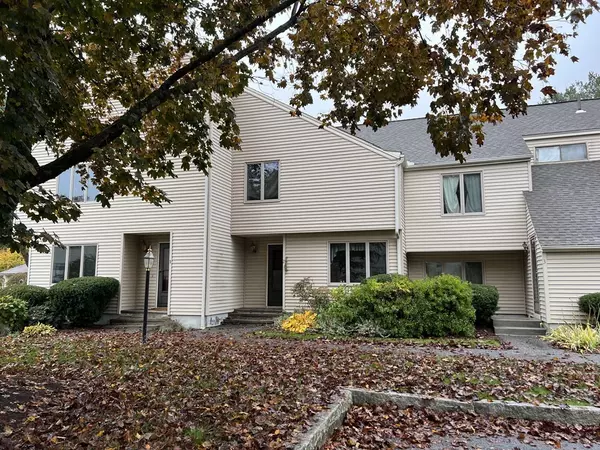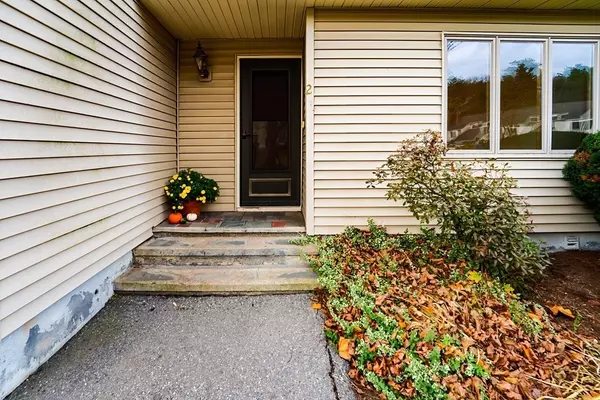For more information regarding the value of a property, please contact us for a free consultation.
Key Details
Sold Price $340,000
Property Type Condo
Sub Type Condominium
Listing Status Sold
Purchase Type For Sale
Square Footage 1,440 sqft
Price per Sqft $236
MLS Listing ID 73057166
Sold Date 12/19/22
Bedrooms 2
Full Baths 1
Half Baths 1
HOA Fees $565/mo
HOA Y/N true
Year Built 1969
Annual Tax Amount $5,874
Tax Year 2022
Property Description
Welcome to a spacious 2-bedroom 1.5-bath 3-level townhouse in the sought-after Woodvale condo community. Deep into the complex, the unit backs up to a grassy yard and is in close proximity to the swimming pool, tennis courts and playground. With 2 deeded parking spaces right out front and an entrance protected from the elements, the welcoming entry hall leads into a dining room with hardwood floor and a scenic picture-window view. The sunken living room is warm and inviting with a brick wall, wall-to-wall carpet and slider to a back wood deck. Fully equipped galley kitchen. The 2nd floor boasts nice-sized carpeted bedrooms and full bath. The basement is partially finished with laundry, play space and lots of storage. Condo fee includes heat & water! Great commuter location with highway access. Within 5 miles of the S. Acton train station. Nara Park, Bruce Freeman Rail Trail, Nashoba Ski Area, Quail Ridge Golf Club, O'Neil Cinemas, shopping, restaurants, highly rated schools and more!
Location
State MA
County Middlesex
Area North Acton
Zoning R-A
Direction Great Road (Rte 119/2A). Woodvale. Drive to back and turn left. Building is straight ahead.
Rooms
Basement Y
Primary Bedroom Level Second
Dining Room Ceiling Fan(s), Flooring - Hardwood, Window(s) - Picture, Lighting - Overhead
Kitchen Flooring - Stone/Ceramic Tile, Lighting - Overhead
Interior
Interior Features Lighting - Overhead, Closet - Double, Entrance Foyer, High Speed Internet
Heating Central, Forced Air, Natural Gas, Unit Control
Cooling Central Air, Unit Control
Flooring Wood, Tile, Vinyl, Carpet, Flooring - Hardwood
Appliance Range, Dishwasher, Microwave, Refrigerator, Washer, Dryer, Gas Water Heater, Tankless Water Heater, Utility Connections for Gas Range, Utility Connections for Electric Dryer
Laundry Electric Dryer Hookup, Washer Hookup, Lighting - Overhead, In Basement, In Unit
Exterior
Exterior Feature Decorative Lighting, Rain Gutters, Professional Landscaping, Tennis Court(s)
Pool Association, In Ground
Community Features Public Transportation, Shopping, Pool, Tennis Court(s), Park, Stable(s), Golf, Medical Facility, Bike Path, Conservation Area, Highway Access, Public School, T-Station
Utilities Available for Gas Range, for Electric Dryer, Washer Hookup
Waterfront Description Beach Front, Lake/Pond, 1 to 2 Mile To Beach, Beach Ownership(Public)
Roof Type Shingle
Total Parking Spaces 2
Garage No
Building
Story 2
Sewer Private Sewer
Water Public
Schools
Elementary Schools School Choice
Middle Schools Rj Gray Jhs
High Schools Abrhs
Others
Pets Allowed Yes w/ Restrictions
Senior Community false
Acceptable Financing Contract
Listing Terms Contract
Read Less Info
Want to know what your home might be worth? Contact us for a FREE valuation!

Our team is ready to help you sell your home for the highest possible price ASAP
Bought with Prathyusha Gunda • Thread Real Estate, LLC




