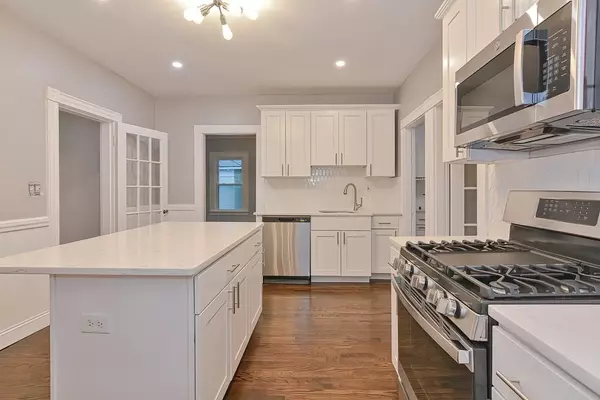For more information regarding the value of a property, please contact us for a free consultation.
Key Details
Sold Price $580,000
Property Type Single Family Home
Sub Type Single Family Residence
Listing Status Sold
Purchase Type For Sale
Square Footage 2,496 sqft
Price per Sqft $232
MLS Listing ID 73040223
Sold Date 12/09/22
Style Colonial
Bedrooms 4
Full Baths 2
Year Built 1906
Annual Tax Amount $6,417
Tax Year 2022
Lot Size 7,840 Sqft
Acres 0.18
Property Description
**Huge Price Drop. Welcome to this Beautifully Remodeled Modern Home that has kept its character and charm. Enjoy your Brand New Kitchen with an Island, Crown Molding, Quartz Countertops, and Brand New Stainless Steel Appliances. The Laundry Room, Pantry and a Gorgeous Family Room w/ Coffered Ceilings and New Windows. Dining Room w/ Original Built Ins opens to a large open concept living room. All New windows for the 2nd floor 4 bedrooms and huge Bonus Room on third floor. Perfect for a home office, kids playroom, guest room or media room. Both Full Bathrooms are NEW and tiled to perfection. New Roof and Gutters, TWO Brand New High Efficiency Gas Furnaces and Central Air systems, New Plumbing, Water Main, and Electrical. Pull into your New Driveway to the 2 Car Garage with New Doors and Openers. Sit on the Farmers Porch and enjoy the quiet neighborhood. Great School system and minutes to 495/95, Mansfield Commuter Rail Station.
Location
State MA
County Bristol
Zoning R
Direction From Pratt Street Turn onto Clinton Street
Rooms
Family Room Coffered Ceiling(s), Flooring - Hardwood, Remodeled
Basement Full, Interior Entry, Bulkhead, Sump Pump, Concrete, Unfinished
Primary Bedroom Level Second
Dining Room Closet/Cabinets - Custom Built, Flooring - Hardwood, Open Floorplan, Remodeled
Kitchen Flooring - Hardwood, Countertops - Stone/Granite/Solid, Kitchen Island, Cabinets - Upgraded, Exterior Access, Recessed Lighting, Remodeled, Stainless Steel Appliances, Wainscoting, Gas Stove, Crown Molding
Interior
Interior Features Attic Access, Open Floorplan, Recessed Lighting, Closet - Double, Bonus Room
Heating Central, Forced Air, Natural Gas
Cooling Central Air, Dual
Flooring Hardwood, Flooring - Vinyl
Appliance Range, Dishwasher, Microwave, Refrigerator, Electric Water Heater, Utility Connections for Gas Range, Utility Connections for Electric Dryer
Laundry Flooring - Hardwood, Countertops - Stone/Granite/Solid, Main Level, Electric Dryer Hookup, Remodeled, Wainscoting, Washer Hookup, Crown Molding, First Floor
Exterior
Garage Spaces 2.0
Community Features Public Transportation, Shopping
Utilities Available for Gas Range, for Electric Dryer, Washer Hookup
Roof Type Shingle
Total Parking Spaces 4
Garage Yes
Building
Foundation Stone
Sewer Public Sewer
Water Public
Read Less Info
Want to know what your home might be worth? Contact us for a FREE valuation!

Our team is ready to help you sell your home for the highest possible price ASAP
Bought with Joanne M. Kowalczyk • Kowalczyk Realty Group, Inc.
GET MORE INFORMATION





