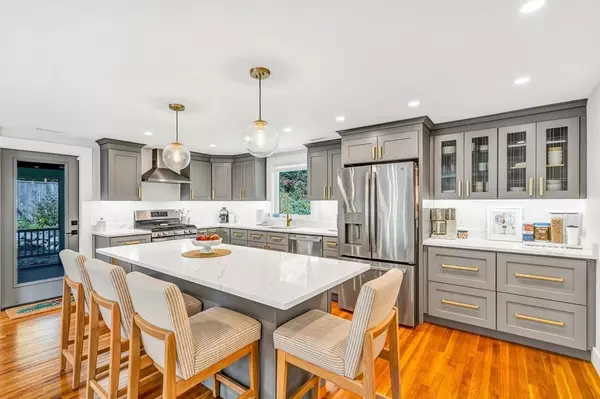For more information regarding the value of a property, please contact us for a free consultation.
Key Details
Sold Price $815,000
Property Type Single Family Home
Sub Type Single Family Residence
Listing Status Sold
Purchase Type For Sale
Square Footage 1,854 sqft
Price per Sqft $439
MLS Listing ID 73049993
Sold Date 12/09/22
Style Raised Ranch
Bedrooms 3
Full Baths 2
HOA Y/N false
Year Built 1965
Annual Tax Amount $8,383
Tax Year 2022
Lot Size 0.370 Acres
Acres 0.37
Property Description
Seller is relocating! Opportunity knocks! FEELS LIKE NEW CONSTRUCTION - Renovated in 2021 with new windows, electric, plumbing, forced hot air, central AC, driveway, flooring & landscaping! Stainless steel appliances, high end finishes, shiplap accent wall, rare reclaimed chestnut mantle & functioning fireplace will ensure you feel right at home! MOVE RIGHT IN to this thoughtfully updated property which has been tastefully RENOVATED from top to bottom! Boasting 2 full baths, an OPEN CONCEPT KITCHEN/LIVING SPACE which offers a kitchen island designed with entertaining in mind. Easy access to the screened-in porch located directly off the kitchen, perfect for gathering with loved ones & convenient access to the expansive backyard. The lower level offers plenty of space with a PRIVATE OFFICE & a spacious media/bonus room. Just a short distance to the S. Acton train station, local shops, restaurants plus a soon-to-be park located just up the street, less than a minute away. WELCOME HOME!!
Location
State MA
County Middlesex
Zoning RES
Direction School Street to Chadwick Street
Rooms
Basement Full, Finished, Interior Entry, Garage Access
Primary Bedroom Level First
Kitchen Flooring - Hardwood, Countertops - Stone/Granite/Solid, Countertops - Upgraded, Kitchen Island, Cabinets - Upgraded, Deck - Exterior, Exterior Access, Open Floorplan, Recessed Lighting, Remodeled, Stainless Steel Appliances, Gas Stove
Interior
Interior Features Bonus Room
Heating Forced Air, Baseboard, Natural Gas
Cooling Central Air
Flooring Tile, Vinyl, Hardwood, Flooring - Vinyl
Fireplaces Number 1
Fireplaces Type Living Room
Appliance Range, Dishwasher, Microwave, Refrigerator, Range Hood, Gas Water Heater, Tankless Water Heater, Utility Connections for Gas Range, Utility Connections for Electric Dryer
Laundry Flooring - Vinyl, Electric Dryer Hookup, Washer Hookup
Exterior
Exterior Feature Stone Wall
Garage Spaces 1.0
Community Features Public Transportation, Shopping, Walk/Jog Trails, Conservation Area, Highway Access, Public School, T-Station
Utilities Available for Gas Range, for Electric Dryer, Washer Hookup
Roof Type Shingle
Total Parking Spaces 4
Garage Yes
Building
Lot Description Corner Lot
Foundation Concrete Perimeter
Sewer Private Sewer
Water Public
Architectural Style Raised Ranch
Schools
Elementary Schools Choice
Middle Schools Rj Grey
High Schools Abhs
Others
Senior Community false
Read Less Info
Want to know what your home might be worth? Contact us for a FREE valuation!

Our team is ready to help you sell your home for the highest possible price ASAP
Bought with Fletcher Comrie • Comrie Real Estate, Inc.




