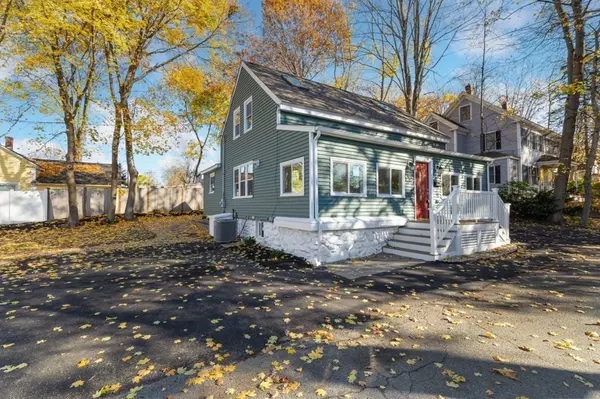For more information regarding the value of a property, please contact us for a free consultation.
Key Details
Sold Price $601,000
Property Type Single Family Home
Sub Type Single Family Residence
Listing Status Sold
Purchase Type For Sale
Square Footage 1,808 sqft
Price per Sqft $332
MLS Listing ID 73055348
Sold Date 12/08/22
Style Cape
Bedrooms 3
Full Baths 2
HOA Y/N false
Year Built 1945
Annual Tax Amount $7,090
Tax Year 2022
Lot Size 6,098 Sqft
Acres 0.14
Property Description
Move right into this beautiful, bright & updated 3 bedrm, 2 full bth Cape in wonderful location! Open floor plan w/over 1,800sf! Brand new engineered hrdwd flrs & recessed Lgts throughout both levels! Huge mudrm/sunrm opens to Lg bright living rm! Gorgeous new white kitchen w/beautiful Quartz counters, center island w/pendant lighting, beautiful tile backsplash, stainless steel appliances, gas cooking, cathedral ceiling & 2 skylgts opens to huge dining rm w/French dr to deck w/built in bench overlooking newly landscaped yard! 2 gorgeous fully renovated baths, both w/tiled tub/shower, tile fl & designer vanities! Convenient 1st flr laundry! 1st fl bedrm w/2 closets & two 2nd flr bedrms, both w/cathedral ceilings & skylights! Brand new gas furnace, Central air, plumbing & hot water tank 2022! 2 newly paved driveways, new front walkway & steps! Architectural roof, vinyl siding! Great location! Walk to Assabet River Rail Trail, downtown shops, restaurants, schools & mins to all major rts!
Location
State MA
County Middlesex
Zoning GR
Direction Main St to Mill St
Rooms
Basement Full, Interior Entry, Sump Pump, Concrete, Unfinished
Primary Bedroom Level Second
Dining Room Skylight, Cathedral Ceiling(s), French Doors, Deck - Exterior, Exterior Access, Open Floorplan, Recessed Lighting, Remodeled
Kitchen Skylight, Cathedral Ceiling(s), Countertops - Stone/Granite/Solid, Kitchen Island, Breakfast Bar / Nook, Cabinets - Upgraded, Open Floorplan, Recessed Lighting, Remodeled, Stainless Steel Appliances, Gas Stove, Lighting - Pendant
Interior
Interior Features Recessed Lighting, Mud Room
Heating Forced Air, Natural Gas
Cooling Central Air
Flooring Tile, Engineered Hardwood
Appliance Range, Dishwasher, Disposal, Microwave, Refrigerator, Range Hood, Electric Water Heater, Tank Water Heater, Utility Connections for Gas Range, Utility Connections for Gas Oven, Utility Connections for Electric Dryer
Laundry Electric Dryer Hookup, Washer Hookup, First Floor
Exterior
Exterior Feature Rain Gutters, Professional Landscaping
Community Features Public Transportation, Shopping, Pool, Tennis Court(s), Park, Walk/Jog Trails, Golf, Bike Path, Conservation Area, Highway Access, House of Worship, Public School, Sidewalks
Utilities Available for Gas Range, for Gas Oven, for Electric Dryer, Washer Hookup
Waterfront false
Roof Type Shingle
Parking Type Paved Drive, Driveway, Paved
Total Parking Spaces 4
Garage No
Building
Lot Description Corner Lot
Foundation Stone
Sewer Public Sewer
Water Public
Schools
Elementary Schools Green Meadow
Middle Schools Fowler
High Schools Maynard Hs
Others
Senior Community false
Read Less Info
Want to know what your home might be worth? Contact us for a FREE valuation!

Our team is ready to help you sell your home for the highest possible price ASAP
Bought with Matthew Daylor • Keller Williams South Watuppa
GET MORE INFORMATION





